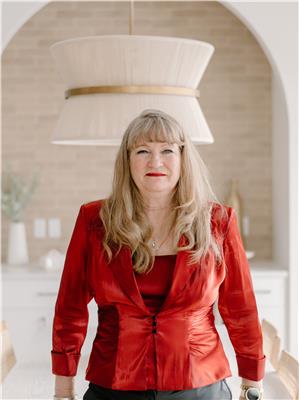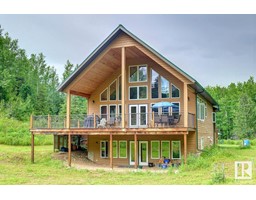#50 53407 RGE ROAD 30 Canterbury Estates, Rural Parkland County, Alberta, CA
Address: #50 53407 RGE ROAD 30, Rural Parkland County, Alberta
Summary Report Property
- MKT IDE4420989
- Building TypeHouse
- Property TypeSingle Family
- StatusBuy
- Added1 days ago
- Bedrooms3
- Bathrooms3
- Area2943 sq. ft.
- DirectionNo Data
- Added On10 Feb 2025
Property Overview
Absolutely stunning setting, secluded on a serene 5+ acre lot nestled in a cul de sac within the Canterbury Estates community, just north of Cougar Creek Golf Course off Hwy 16. This custom-built cedar home boasts 2944 sq ft on the upper level and an additional 780 sq ft in the basement. The main floor features a majestic cathedral ceiling in the living room with a wall of windows that flood the space with natural light. Enjoy the ambiance of a double-sided stone-faced wood-burning fireplace, a spacious country kitchen, and spacious primary bedroom upstairs with a full bath including a jacuzzi tub. Additionally, there are two more bedrooms on the main floor with another full bath, a formal dining area, and an extra family room and sitting room. The basement offers yet more space with another family room, a den, and a convenient cold storage room. A sizable 32 x 26 garage, located just 15 minutes west of Stony Plain. Home will need some updates to flooring/windows, etc but priced accordingly (id:51532)
Tags
| Property Summary |
|---|
| Building |
|---|
| Level | Rooms | Dimensions |
|---|---|---|
| Lower level | Den | Measurements not available |
| Main level | Living room | Measurements not available |
| Dining room | Measurements not available | |
| Kitchen | Measurements not available | |
| Family room | Measurements not available | |
| Bedroom 2 | Measurements not available | |
| Bedroom 3 | Measurements not available | |
| Laundry room | Measurements not available | |
| Upper Level | Primary Bedroom | Measurements not available |
| Features | |||||
|---|---|---|---|---|---|
| Cul-de-sac | Private setting | Treed | |||
| Detached Garage | Oversize | Dishwasher | |||
| Dryer | Oven - Built-In | Refrigerator | |||
| Stove | Washer | ||||



























