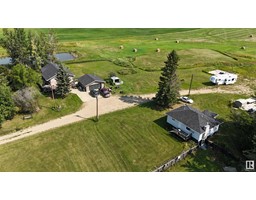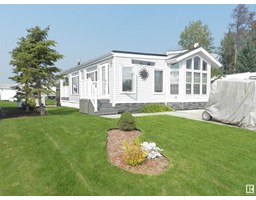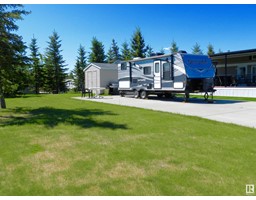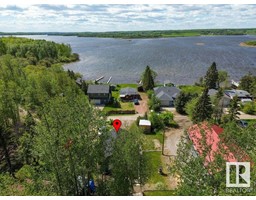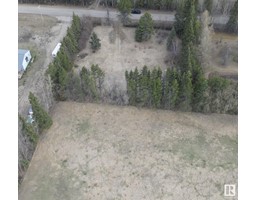#61 26131 TWP RD 532A Countryside Ravines, Rural Parkland County, Alberta, CA
Address: #61 26131 TWP RD 532A, Rural Parkland County, Alberta
Summary Report Property
- MKT IDE4394760
- Building TypeHouse
- Property TypeSingle Family
- StatusBuy
- Added13 weeks ago
- Bedrooms4
- Bathrooms4
- Area2179 sq. ft.
- DirectionNo Data
- Added On23 Aug 2024
Property Overview
This custom-built Parkland County stunner in Countryside Ravines allows you country living, just minutes west of the city! This ~4100 sq ft walk-out bungalow features 4 bedrooms, 3.5 bathrooms, in-floor heating, AC, and a 4-6 car garage with RV sized door! Upon entry, the gleaming walnut hardwood floors & marble tiles will direct you into the great room with its massive stone mantel fireplace & soaring coffered ceilings. The kitchen comes equipped with stainless steel appliances, soft-close cabinets, and glowing granite countertops. The rest of the main floor is made up of a large mud/laundry room, front office, secondary bed & bath, with the primary retreat grabbing your eyes. It is massive, complete with built-in fireplace, sizeable walk-in closet, and the most elegant of ensuites. Headed downstairs you will find 2 more bedrooms, another 1.5 bath, lots of storage, and a humungous family room complete with wet bar & bar fridge! On city water/sewer as well for simplicity! Wired for hot tub. Come see! (id:51532)
Tags
| Property Summary |
|---|
| Building |
|---|
| Level | Rooms | Dimensions |
|---|---|---|
| Lower level | Family room | 28.9 m x 14.5 m |
| Bedroom 3 | 17.4 m x 10.6 m | |
| Bedroom 4 | 17.4 m x 10.6 m | |
| Recreation room | 22.3 m x 26.2 m | |
| Main level | Living room | 17 m x 18.9 m |
| Dining room | 17 m x 18.9 m | |
| Kitchen | 17 m x 18.9 m | |
| Den | 11.8 m x 12.2 m | |
| Primary Bedroom | 13.5 m x 19 m | |
| Bedroom 2 | 15.6 m x 10 m | |
| Laundry room | 10.6 m x 7.8 m |
| Features | |||||
|---|---|---|---|---|---|
| Corner Site | Wet bar | No Smoking Home | |||
| Oversize | Attached Garage | Dishwasher | |||
| Dryer | Garage door opener | Hood Fan | |||
| Microwave | Refrigerator | Gas stove(s) | |||
| Central Vacuum | Washer | Window Coverings | |||
| Wine Fridge | Central air conditioning | ||||






















































