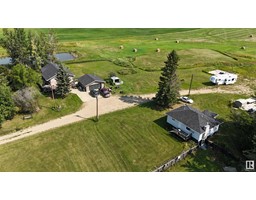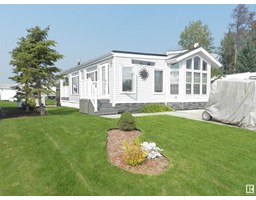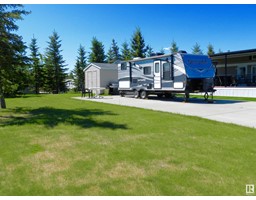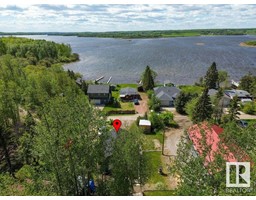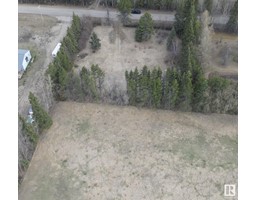#67 53130 RGE RD 13 Hubbles Lake, Rural Parkland County, Alberta, CA
Address: #67 53130 RGE RD 13, Rural Parkland County, Alberta
Summary Report Property
- MKT IDE4383177
- Building TypeHouse
- Property TypeSingle Family
- StatusBuy
- Added13 weeks ago
- Bedrooms3
- Bathrooms4
- Area3302 sq. ft.
- DirectionNo Data
- Added On20 Aug 2024
Property Overview
MILLION DOLLAR VIEWS!!! Welcome to life on Hubbles Lake, private to the public &renowned for spring fed, crystal clear waters - minutes from town! Experience elevated lakefront living in this 3200 sq ft, elegantly renovated home. Featuring a gourmet kitchen with double islands, a butlers pantry, a gas stove + pot filler, set in a sprawling open-concept kitchen & living area, perfect for hosting. The lake views from kitchen & living area, are unbeatable, perfected by a beautiful stone-facing wood fireplace. Upstairs offers 3 generously sized bedrooms, two with private balconies, a cathedral cieling bonus room/4th bedroom, & a beautiful 4 piece bath. The primary features a gas fireplace, a separate sitting area and the ensuite of your DREAMS with luxury steam shower. The spacious, WALKOUT basement is an entertainers dream with vinyl plank flooring, a gas fire place, full kitchen, and a 3 piece bathroom with french doors & leads onto a covered deck. Welcome to your own piece of paradise on the lake! (id:51532)
Tags
| Property Summary |
|---|
| Building |
|---|
| Level | Rooms | Dimensions |
|---|---|---|
| Basement | Family room | 5.09 m x 7.53 m |
| Second Kitchen | 11.63 m x 3.4 m | |
| Main level | Living room | 4.6 m x 4.07 m |
| Dining room | 6.87 m x 3.92 m | |
| Kitchen | 4.89 m x 3.6 m | |
| Den | 2.87 m x 2.64 m | |
| Office | 4.04 m x 2.69 m | |
| Upper Level | Primary Bedroom | 6.77 m x 7.7 m |
| Bedroom 2 | 4.62 m x 4 m | |
| Bedroom 3 | 3.7 m x 4.3 m | |
| Bonus Room | 6.9 m x 3.9 m |
| Features | |||||
|---|---|---|---|---|---|
| Wet bar | Built-in wall unit | Attached Garage | |||
| Parking Pad | Alarm System | Dryer | |||
| Garage door opener remote(s) | Garage door opener | Refrigerator | |||
| Stove | Gas stove(s) | Central Vacuum | |||
| Washer | Water Distiller | Water softener | |||
| Window Coverings | Central air conditioning | Ceiling - 10ft | |||

















































































