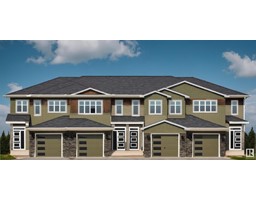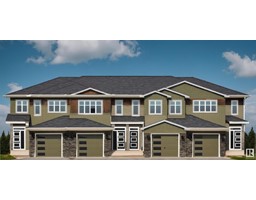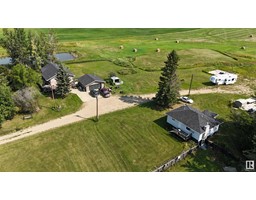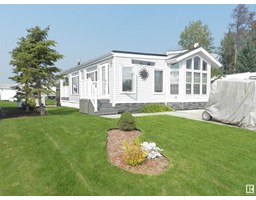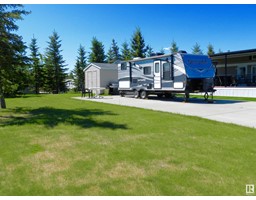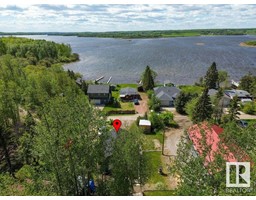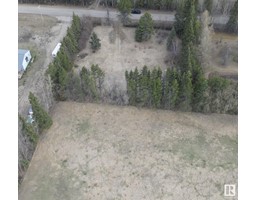7 26107 TWP RD 532 A Park Lane Estates (Parkland), Rural Parkland County, Alberta, CA
Address: 7 26107 TWP RD 532 A, Rural Parkland County, Alberta
Summary Report Property
- MKT IDE4398186
- Building TypeHouse
- Property TypeSingle Family
- StatusBuy
- Added13 weeks ago
- Bedrooms5
- Bathrooms4
- Area2241 sq. ft.
- DirectionNo Data
- Added On19 Aug 2024
Property Overview
Experience luxury living in the serene Park Lane Estates, walking distance to Big Lake, and minutes west of Edmonton. This custom built walkout bungalow is the epitome of elegance & comfort! Situated on half an acre with a 4 car attached garage, this 5 bed 4 bath masterpiece offers modern design, combined with warm and inviting finishes allowing you to enjoy your home year round. The house boasts many features, from the convenience of main floor laundry & walkthrough pantry to mud room, hardwood & tile flooring, coffered ceiling, and to the soaring windows and premium finishes throughout, this home is sure to impress! The open concept dream kitchen, great room with fireplace, and dining room are at the heart of the home, along with a grand primary bedroom with walk-in closet, & ensuite meant for pampering, 2 bedrooms and full bath. The walkout basement hosts 2 additional independent bedrooms and living and entertainment areas, with a wet bar and covered patio, the perfect retreat! Your dream home awaits! (id:51532)
Tags
| Property Summary |
|---|
| Building |
|---|
| Level | Rooms | Dimensions |
|---|---|---|
| Basement | Family room | Measurements not available |
| Bedroom 4 | Measurements not available | |
| Bedroom 5 | Measurements not available | |
| Main level | Living room | Measurements not available |
| Dining room | Measurements not available | |
| Kitchen | Measurements not available | |
| Primary Bedroom | Measurements not available | |
| Bedroom 2 | Measurements not available | |
| Bedroom 3 | Measurements not available | |
| Mud room | Measurements not available | |
| Pantry | Measurements not available |
| Features | |||||
|---|---|---|---|---|---|
| Cul-de-sac | Sloping | Park/reserve | |||
| Wet bar | Closet Organizers | Exterior Walls- 2x6" | |||
| No Smoking Home | Environmental reserve | Attached Garage | |||
| Dishwasher | Dryer | Garage door opener | |||
| Hood Fan | Oven - Built-In | Microwave | |||
| Refrigerator | Stove | Washer | |||
| Window Coverings | Central air conditioning | Ceiling - 10ft | |||
| Ceiling - 9ft | Vinyl Windows | ||||






















































