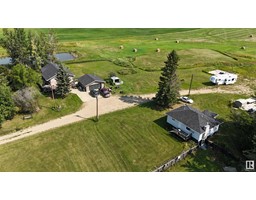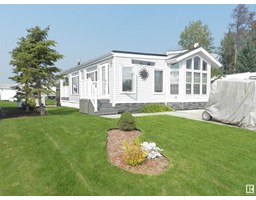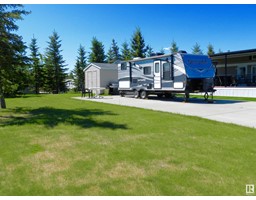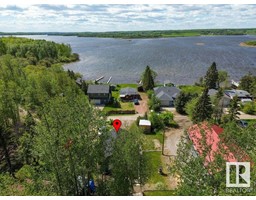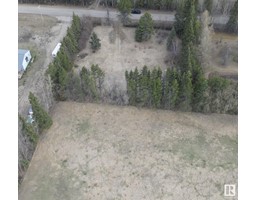#79 26131 TWP RD 532 A Countryside Ravines, Rural Parkland County, Alberta, CA
Address: #79 26131 TWP RD 532 A, Rural Parkland County, Alberta
Summary Report Property
- MKT IDE4396724
- Building TypeHouse
- Property TypeSingle Family
- StatusBuy
- Added19 weeks ago
- Bedrooms5
- Bathrooms6
- Area3398 sq. ft.
- DirectionNo Data
- Added On10 Jul 2024
Property Overview
Custom built home of almost 5,000 sqft on 3 levels. Attention to detail at every turn. Exterior features stucco and natural stone with a triple car garage on 0.6 acre. Main floor boasts luxurious 3'x6' sintered stone slab flooring, chef's kitchen with large pantry & stainless steel appliances Kitchen looks out onto covered deck and large back yard. All rooms feature smart window blinds with remotes. Cladded feature walls throughout add to the beauty this home offers. This 5 bedroom home has 4.5 bathrooms, all with smart toilets and ensuite also has a jacuzzi tub. Basement hosts a media room with wet bar, enclosed fitness room with large mirror and rubber flooring as well as a sauna room with 3-person infrared sauna. Way too many features to list in this custom home! (id:51532)
Tags
| Property Summary |
|---|
| Building |
|---|
| Level | Rooms | Dimensions |
|---|---|---|
| Basement | Living room | 6.35 m x 5.89 m |
| Family room | 11.54 m x 6.21 m | |
| Bedroom 5 | 4.3 m x 5.57 m | |
| Utility room | 3.96 m x 4.78 m | |
| Main level | Dining room | 3.91 m x 5.72 m |
| Kitchen | 6 m x 5.59 m | |
| Den | 3.23 m x 4.68 m | |
| Laundry room | 2.5 m x 1.87 m | |
| Pantry | 3.66 m x 3.14 m | |
| Upper Level | Primary Bedroom | 3.94 m x 4.57 m |
| Bedroom 2 | 3.65 m x 3.97 m | |
| Bedroom 3 | 4.6 m x 5.13 m | |
| Bedroom 4 | 3.27 m x 3.6 m | |
| Office | 3.39 m x 2.18 m |
| Features | |||||
|---|---|---|---|---|---|
| Private setting | Oversize | Detached Garage | |||
| RV | Attached Garage | Dishwasher | |||
| Dryer | Garage door opener | Hood Fan | |||
| Gas stove(s) | Washer | Window Coverings | |||
| Central air conditioning | |||||
















































































