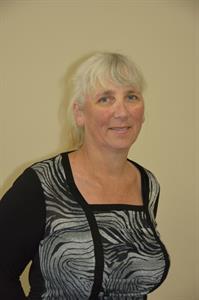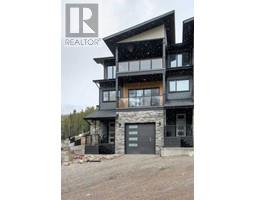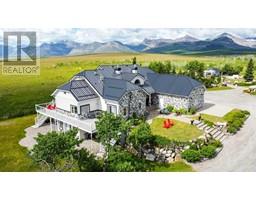3002 Twp Road 7-2A, Rural Pincher Creek No. 9, M.D. of, Alberta, CA
Address: 3002 Twp Road 7-2A, Rural Pincher Creek No. 9, M.D. of, Alberta
6 Beds4 Baths1822 sqftStatus: Buy Views : 292
Price
$675,000
Summary Report Property
- MKT IDA2140583
- Building TypeHouse
- Property TypeSingle Family
- StatusBuy
- Added22 weeks ago
- Bedrooms6
- Bathrooms4
- Area1822 sq. ft.
- DirectionNo Data
- Added On16 Jun 2024
Property Overview
Want to be out in the country in a traditional log home? This property consists of an 1822 square foot log home with a large primary bedroom in the loft, 5 additional bedrooms, 4 baths, attached double garage and 36'x60' shop all on 14.79 acres! The basement of the home has an opportunity to be used as an AIRBNB or could be a suite for a long term tenant. Great views and lots of room to cross fence paddocks for horses or other livestock. Perhaps set up a horse boarding facility! The possibilities are endless. Wonderful views and close to the Crowsnest River for some world class fly fishing. Book a showing with your favorite Realtor today! (id:51532)
Tags
| Property Summary |
|---|
Property Type
Single Family
Building Type
House
Storeys
1
Square Footage
1822 sqft
Title
Freehold
Land Size
14.79 ac|10 - 49 acres
Built in
1978
Parking Type
Attached Garage(2),Parking Pad,RV
| Building |
|---|
Bedrooms
Above Grade
3
Below Grade
3
Bathrooms
Total
6
Interior Features
Appliances Included
Refrigerator, Cooktop - Gas, Dishwasher, Stove, Microwave Range Hood Combo, Hood Fan, Garage door opener, Washer & Dryer
Flooring
Carpeted, Hardwood, Laminate, Linoleum, Tile, Vinyl
Basement Features
Separate entrance
Basement Type
Full (Finished)
Building Features
Features
Treed, No Smoking Home, Sauna
Foundation Type
Wood
Style
Detached
Construction Material
Log
Square Footage
1822 sqft
Total Finished Area
1822 sqft
Structures
Deck
Heating & Cooling
Cooling
Central air conditioning
Heating Type
Other, Forced air
Utilities
Utility Type
Electricity(Connected)
Utility Sewer
Septic Field, Septic tank
Water
Well
Exterior Features
Exterior Finish
Log
Neighbourhood Features
Community Features
Fishing
Parking
Parking Type
Attached Garage(2),Parking Pad,RV
| Land |
|---|
Lot Features
Fencing
Fence
Other Property Information
Zoning Description
GCR
| Level | Rooms | Dimensions |
|---|---|---|
| Basement | Kitchen | 14.50 Ft x 13.00 Ft |
| Bedroom | 15.00 Ft x 10.17 Ft | |
| Bedroom | 13.67 Ft x 9.75 Ft | |
| Bedroom | 13.08 Ft x 10.67 Ft | |
| 3pc Bathroom | 7.33 Ft x 5.58 Ft | |
| 4pc Bathroom | 7.00 Ft x 6.58 Ft | |
| Sauna | 7.83 Ft x 4.75 Ft | |
| Storage | 12.00 Ft x 4.75 Ft | |
| Furnace | 10.17 Ft x 8.50 Ft | |
| Main level | Living room/Dining room | 26.58 Ft x 18.25 Ft |
| Kitchen | 11.25 Ft x 11.00 Ft | |
| Other | 16.08 Ft x 9.00 Ft | |
| Bedroom | 11.75 Ft x 10.67 Ft | |
| Bedroom | 12.33 Ft x 9.17 Ft | |
| 4pc Bathroom | 5.17 Ft x 3.75 Ft | |
| Laundry room | 7.00 Ft x 6.83 Ft | |
| Upper Level | Primary Bedroom | 26.58 Ft x 14.50 Ft |
| 4pc Bathroom | 8.75 Ft x 4.42 Ft |
| Features | |||||
|---|---|---|---|---|---|
| Treed | No Smoking Home | Sauna | |||
| Attached Garage(2) | Parking Pad | RV | |||
| Refrigerator | Cooktop - Gas | Dishwasher | |||
| Stove | Microwave Range Hood Combo | Hood Fan | |||
| Garage door opener | Washer & Dryer | Separate entrance | |||
| Central air conditioning | |||||
































































