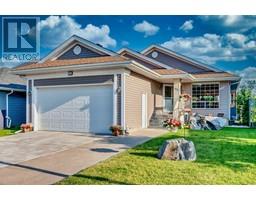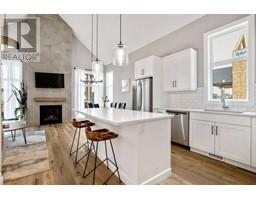281060 Township Road 243, Rural Rocky View County, Alberta, CA
Address: 281060 Township Road 243, Rural Rocky View County, Alberta
Summary Report Property
- MKT IDA2121493
- Building TypeHouse
- Property TypeSingle Family
- StatusBuy
- Added12 weeks ago
- Bedrooms8
- Bathrooms5
- Area3097 sq. ft.
- DirectionNo Data
- Added On23 Aug 2024
Property Overview
Escape to the perfect blend of rural tranquility and urban convenience with this exquisite property in Rocky View County, just moments away from Chestermere. Boasting 7 bedrooms and 4.5 bathrooms across a sprawling 4-acre lot, this home offers ample space for comfortable living.Step inside to discover a thoughtfully designed open concept layout with over 4700 sqft of developed living space, ideal for entertaining guests or enjoying quiet family evenings. The fully developed walkout basement, complete with a rough-in for a hot tub room, adds to the recreational opportunities and enhances the overall appeal of the home.Enjoy the luxury of heated floors throughout the main and lower levels, ensuring warmth and comfort year-round. Additionally, the durable cement tile roof provides peace of mind and low maintenance for years to come.Conveniently located just a 3-minute drive from Chestermere Lake and a short 25-minute drive to downtown Calgary, you'll have easy access to a plethora of urban amenities while still savoring the serenity of rural living. Don't miss your chance to experience the best of both worlds in this exceptional property! (id:51532)
Tags
| Property Summary |
|---|
| Building |
|---|
| Land |
|---|
| Level | Rooms | Dimensions |
|---|---|---|
| Basement | 3pc Bathroom | 6.00 Ft x 9.58 Ft |
| 4pc Bathroom | 5.08 Ft x 7.92 Ft | |
| Other | 3.83 Ft x 5.17 Ft | |
| Bedroom | 11.50 Ft x 10.75 Ft | |
| Bedroom | 10.92 Ft x 11.92 Ft | |
| Primary Bedroom | 17.17 Ft x 15.08 Ft | |
| Recreational, Games room | 18.75 Ft x 24.67 Ft | |
| Furnace | 13.08 Ft x 11.00 Ft | |
| Main level | 2pc Bathroom | 4.83 Ft x 5.83 Ft |
| Bedroom | 11.42 Ft x 12.17 Ft | |
| Dining room | 12.33 Ft x 13.67 Ft | |
| Family room | 14.75 Ft x 25.67 Ft | |
| Foyer | 5.50 Ft x 9.42 Ft | |
| Kitchen | 14.75 Ft x 11.33 Ft | |
| Laundry room | 7.17 Ft x 5.25 Ft | |
| Living room | 14.75 Ft x 13.58 Ft | |
| Other | 3.92 Ft x 11.83 Ft | |
| Upper Level | 5pc Bathroom | 5.08 Ft x 11.75 Ft |
| 5pc Bathroom | 11.42 Ft x 6.00 Ft | |
| Bedroom | 13.50 Ft x 14.08 Ft | |
| Bedroom | 10.75 Ft x 11.58 Ft | |
| Bedroom | 11.42 Ft x 15.67 Ft | |
| Den | 12.92 Ft x 13.08 Ft | |
| Other | 9.67 Ft x 4.92 Ft | |
| Primary Bedroom | 14.25 Ft x 11.67 Ft |
| Features | |||||
|---|---|---|---|---|---|
| See remarks | Other | Wet bar | |||
| No neighbours behind | Attached Garage(3) | Washer | |||
| Refrigerator | Gas stove(s) | Dishwasher | |||
| Dryer | Garage door opener | Separate entrance | |||
| Walk out | None | ||||



































































