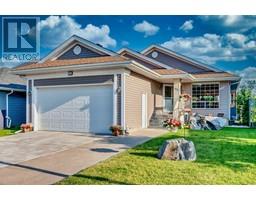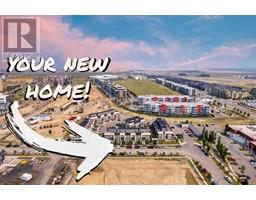185043A Range Road 235, Rural Vulcan County, Alberta, CA
Address: 185043A Range Road 235, Rural Vulcan County, Alberta
Summary Report Property
- MKT IDA2136279
- Building TypeHouse
- Property TypeSingle Family
- StatusBuy
- Added13 weeks ago
- Bedrooms3
- Bathrooms3
- Area2496 sq. ft.
- DirectionNo Data
- Added On16 Aug 2024
Property Overview
Nestled on a gorgeous private 3 Acre lot, this fully custom, two-storey walk-out home features panoramic views, almost 2,500 sq.ft of living space and a heated two car garage. Upon entering the estate, you will appreciate the mature trees and gorgeous landscaped lot that can accomodate your RV/5th wheel and boat parking.This beautiful home has an open concept floor plan and large windows throughout, which floods the home with natural sunlight. The main level features an oversized office, which has easy access to your stunning kitchen! The kitchen features tall custom cabinets, SS appliances, ample counter space and a large corner pantry. The living room has a stone gas fireplace and is open to allow for seamless entertaining. The dining room is located right off the deck where you can enjoy summer BBQs with the family and friends. The two upstairs bedrooms are a great size. The primary bedroom features a walk in closet, 5 ensuite with a large soaker tub. The upper level is finished by the oversized bonus room which is perfect for movie nights and a full hallway bathroom. The undeveloped walk-out basement is spacious and can accommodate another bedroom, bathroom and large open space for a growing family. This property is minutes to Milo and McGregor Lake, schools, shopping and an hour to Calgary. (id:51532)
Tags
| Property Summary |
|---|
| Building |
|---|
| Land |
|---|
| Level | Rooms | Dimensions |
|---|---|---|
| Main level | 2pc Bathroom | 5.00 Ft x 4.92 Ft |
| Breakfast | 9.75 Ft x 11.08 Ft | |
| Family room | 17.00 Ft x 20.25 Ft | |
| Foyer | 13.00 Ft x 11.58 Ft | |
| Kitchen | 13.42 Ft x 12.75 Ft | |
| Laundry room | 8.00 Ft x 11.33 Ft | |
| Office | 12.75 Ft x 12.42 Ft | |
| Upper Level | 4pc Bathroom | 6.25 Ft x 8.25 Ft |
| 5pc Bathroom | 11.67 Ft x 11.00 Ft | |
| Bedroom | 10.50 Ft x 11.83 Ft | |
| Bedroom | 11.83 Ft x 10.58 Ft | |
| Family room | 17.00 Ft x 18.75 Ft | |
| Primary Bedroom | 17.17 Ft x 14.83 Ft | |
| Other | 11.17 Ft x 6.08 Ft |
| Features | |||||
|---|---|---|---|---|---|
| Other | Attached Garage(2) | Washer | |||
| Refrigerator | Dishwasher | Stove | |||
| Dryer | Microwave | Garage door opener | |||
| Walk out | None | ||||






































































