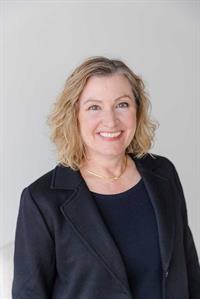201030 RR251, Rural Vulcan County, Alberta, CA
Address: 201030 RR251, Rural Vulcan County, Alberta
Summary Report Property
- MKT IDA2149860
- Building TypeHouse
- Property TypeSingle Family
- StatusBuy
- Added18 weeks ago
- Bedrooms3
- Bathrooms1
- Area789 sq. ft.
- DirectionNo Data
- Added On16 Jul 2024
Property Overview
If you crave solitude, space and dark skies, this may be the perfect acreage for you. Located 30 minutes east of the Aldersyde overpass (just south of Aspen Crossing), it's a commutable distance to Calgary. With almost 18 acres of land and a creek meandering through the corner, you might not want to leave home. The bungalow has a wrap around deck so you can watch the sunrise, sunset and the occasional storm rolling in. Inside you will find a cozy living room with decorative fireplace. Whether you're in the kitchen or living room, you have views from every window. Kitchen has been updated to add lots of storage and counterspace. There are two bedrooms on the main floor and a 4 piece bathroom with shower. Downstairs you'll find another room used as a bedroom (doesn't meet current egress requirements), a family room and the huge storage/laundry/utility room. Outside you have loads of room to play! Whether you're a hobby mechanic or a horse lover, you have plenty of room with a 30x30 garage, a quonset, horse shelters, paddocks and even a chicken coop. Perhaps a wander to the creek is all you need to relax. Property has a strong producing well, Wi-Fibre high speed internet and amazon delivers. Flexible possession. (id:51532)
Tags
| Property Summary |
|---|
| Building |
|---|
| Land |
|---|
| Level | Rooms | Dimensions |
|---|---|---|
| Basement | Bedroom | 16.67 Ft x 10.67 Ft |
| Family room | 13.17 Ft x 10.92 Ft | |
| Main level | Kitchen | 11.17 Ft x 12.58 Ft |
| Living room | 11.58 Ft x 16.00 Ft | |
| Primary Bedroom | 11.33 Ft x 8.00 Ft | |
| Bedroom | 11.33 Ft x 8.00 Ft | |
| 4pc Bathroom | .00 Ft x .00 Ft |
| Features | |||||
|---|---|---|---|---|---|
| Detached Garage(2) | Washer | Refrigerator | |||
| Stove | Dryer | Microwave | |||
| None | |||||























































