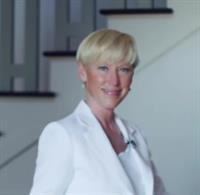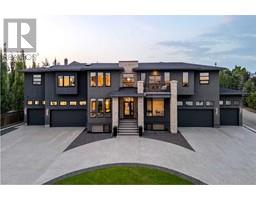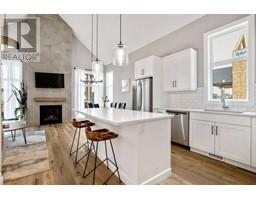71 Granite Ridge Stonepine, Rural Rocky View County, Alberta, CA
Address: 71 Granite Ridge, Rural Rocky View County, Alberta
Summary Report Property
- MKT IDA2151331
- Building TypeDuplex
- Property TypeSingle Family
- StatusBuy
- Added14 weeks ago
- Bedrooms4
- Bathrooms4
- Area2213 sq. ft.
- DirectionNo Data
- Added On15 Aug 2024
Property Overview
OPEN HOUSE SATURDAY AUGUST 17TH - 2PM TO 4PM. Step into luxury and comfort with this stunning bungalow-style coach home located in the prestigious gated community of Stonepine. Built by Granville homes, these original owners have maintained this home beautifully. Boasting over 4200 square feet, this home features four spacious bedrooms and 3.5 beautifully appointed bathrooms. The interior impresses with high ceilings adorned with crown molding, rich hardwood floors, and an open floorplan that enhances the sense of space and light. The massive kitchen is a chef's dream, equipped with granite countertops, top-of-the-line appliances, and a butler's pantry complete with a wine fridge. Perfect for entertaining, the home offers a well-appointed front courtyard and an expansive partially covered deck that spans the entire back of the house, surrounded by mature trees for privacy. The main level primary bedroom is a serene retreat with an ensuite featuring heated floors, a large built-in soaker tub, a glass door steam shower, as well as his and her vanities. The lower level offers superb additional living space with two bedrooms, bathrooms, a wet bar, a temperature-controlled wine room, and a cozy media area ideal for relaxation. Located just a short drive from Aspen Landing and Westhills Shopping Centre, this home combines elegance, functionality, and convenience in one of Calgary's most desirable neighborhoods. (id:51532)
Tags
| Property Summary |
|---|
| Building |
|---|
| Land |
|---|
| Level | Rooms | Dimensions |
|---|---|---|
| Lower level | Bedroom | 15.00 Ft x 13.50 Ft |
| Media | 16.17 Ft x 16.83 Ft | |
| Bedroom | 15.00 Ft x 14.17 Ft | |
| Other | 6.42 Ft x 8.67 Ft | |
| Recreational, Games room | 12.42 Ft x 14.00 Ft | |
| Bedroom | 12.42 Ft x 16.08 Ft | |
| 3pc Bathroom | .00 Ft x .00 Ft | |
| 4pc Bathroom | .00 Ft x .00 Ft | |
| Main level | Primary Bedroom | 15.58 Ft x 12.83 Ft |
| Great room | 17.00 Ft x 18.00 Ft | |
| Other | 14.08 Ft x 14.00 Ft | |
| Kitchen | 13.50 Ft x 17.17 Ft | |
| Dining room | 13.00 Ft x 17.17 Ft | |
| Laundry room | 8.00 Ft x 8.83 Ft | |
| 2pc Bathroom | .00 Ft x .00 Ft | |
| 5pc Bathroom | .00 Ft x .00 Ft |
| Features | |||||
|---|---|---|---|---|---|
| Other | Wet bar | No neighbours behind | |||
| Closet Organizers | No Animal Home | No Smoking Home | |||
| Attached Garage(2) | Cooktop - Gas | Dishwasher | |||
| Oven | Microwave | Window Coverings | |||
| Garage door opener | Washer & Dryer | Separate entrance | |||
| Walk out | Central air conditioning | Other | |||








































































