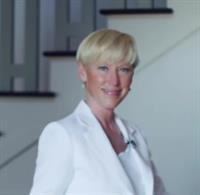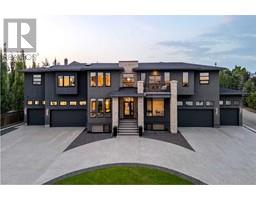12235 Lake Louise Way SE Lake Bonavista, Calgary, Alberta, CA
Address: 12235 Lake Louise Way SE, Calgary, Alberta
Summary Report Property
- MKT IDA2143138
- Building TypeHouse
- Property TypeSingle Family
- StatusBuy
- Added12 weeks ago
- Bedrooms5
- Bathrooms6
- Area6022 sq. ft.
- DirectionNo Data
- Added On26 Aug 2024
Property Overview
This spectacular French Country Chateau was masterfully built by Mission Homes and architecturally designed by McDowell & Associates to make its owners feel as though they are “Living in Provence” on Lake Bonavista. Offering over 9,000 square feet of living space, this elegantly appointed home includes six bedrooms and six bathrooms. Majestically backing onto the lake, the views from this property are unbelievably beautiful. This spectacular lot boasts mature trees and a perfectly manicured landscape that provides the utmost in privacy and picturesque vistas. Sit on your limestone raised terrace or on your very own private dock and enjoy the activity on the lake. The home itself is a masterpiece showcasing flawlessly curated building materials, designer lighting, imported fireplace mantles, exquisite fabrics and custom millwork that perfectly reflect the style and refinement of a French Country estate. The double attached garage includes two lifts to lower additional vehicles into the lower-level garage allowing for plenty of space for recreational cars and toys. The home itself is fully wired with ‘smart’ technology that includes seasonal exterior lights, programmable interior lighting zones, home audio and a security system with external cameras. The kitchen was lovingly designed by Empire Kitchen and Bath and boasts custom cabinetry and luxury appliances. From the solid wood ceiling beams, double crown molding, oversized baseboards and casings to the incredible millwork detailing throughout, mullioned windows, the full-sized shutters and the French flared rooflines, no detail was spared in designing this one-of-a-kind bespoke home worthy of the French Riviera. (id:51532)
Tags
| Property Summary |
|---|
| Building |
|---|
| Land |
|---|
| Level | Rooms | Dimensions |
|---|---|---|
| Second level | Primary Bedroom | 16.00 Ft x 23.33 Ft |
| Bedroom | 15.92 Ft x 11.92 Ft | |
| Bedroom | 15.08 Ft x 11.92 Ft | |
| Office | 26.75 Ft x 13.50 Ft | |
| 6pc Bathroom | Measurements not available | |
| 5pc Bathroom | Measurements not available | |
| 2pc Bathroom | Measurements not available | |
| Third level | Bonus Room | 25.58 Ft x 18.42 Ft |
| 3pc Bathroom | Measurements not available | |
| Lower level | Media | 14.00 Ft x 15.75 Ft |
| Recreational, Games room | 23.92 Ft x 36.67 Ft | |
| Bedroom | 14.42 Ft x 11.75 Ft | |
| Bedroom | 13.92 Ft x 11.25 Ft | |
| Exercise room | 13.42 Ft x 17.58 Ft | |
| 2pc Bathroom | Measurements not available | |
| Main level | Living room | 16.00 Ft x 35.67 Ft |
| Kitchen | 16.00 Ft x 16.92 Ft | |
| Breakfast | 14.00 Ft x 16.92 Ft | |
| Den | 16.00 Ft x 13.33 Ft | |
| Dining room | 16.00 Ft x 13.67 Ft | |
| Laundry room | 13.00 Ft x 6.42 Ft | |
| 2pc Bathroom | Measurements not available |
| Features | |||||
|---|---|---|---|---|---|
| No neighbours behind | French door | Closet Organizers | |||
| No Animal Home | No Smoking Home | Level | |||
| Garage | Heated Garage | Oversize | |||
| Garage | Attached Garage | See Remarks | |||
| Washer | Refrigerator | Range - Gas | |||
| Dishwasher | Oven | Dryer | |||
| Microwave | Humidifier | Hood Fan | |||
| Window Coverings | Garage door opener | Central air conditioning | |||









































































