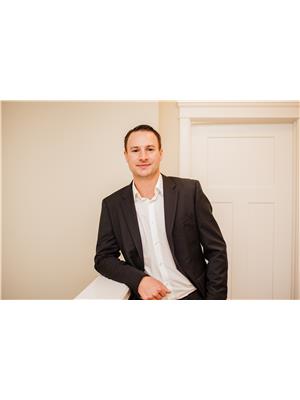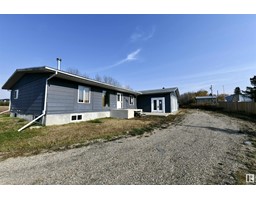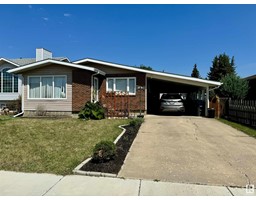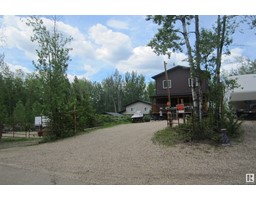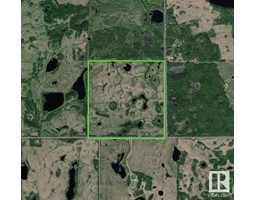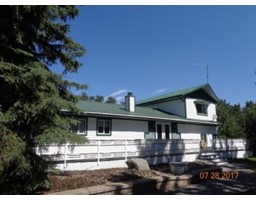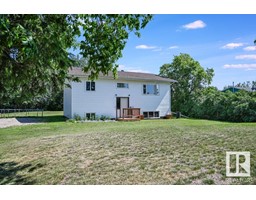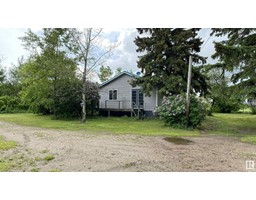101 59527 SEC 881 None, Rural St. Paul County, Alberta, CA
Address: 101 59527 SEC 881, Rural St. Paul County, Alberta
Summary Report Property
- MKT IDE4371363
- Building TypeHouse
- Property TypeSingle Family
- StatusBuy
- Added12 weeks ago
- Bedrooms4
- Bathrooms4
- Area2023 sq. ft.
- DirectionNo Data
- Added On26 Aug 2024
Property Overview
Welcome to St. Vincent, just 15 mins from St. Paul or 25 mins from Bonnyville. This well maintained home sprawls over 2,000 sq ft, nestled on a 2.5-acre lot. Move-in ready, this air conditioned, no-smoking, no-pet home boasts a layout that caters to both comfort & functionality. The kitchen is equipped with a large island for all your culinary needs. The dining area seamlessly opens to a east-facing deck, offering the perfect place for barbecuing & enjoying the view of the lush backyard. The living room features a fireplace that adds warmth & charm. Your main floor hosts the master bedroom w/ensuite, laundry & an office. Upstairs, find 2 large bedrooms, each boasting unique character & charm. Downstairs is fully finished with a massive family room & more. The 3 car garage ensures convenience, while the wrap-around veranda is the ideal spot for embracing your surroundings. Recent updates include new shingles, carpets, hot water tank, washer, dryer & more. The perfect blend of country charm & modern living! (id:51532)
Tags
| Property Summary |
|---|
| Building |
|---|
| Level | Rooms | Dimensions |
|---|---|---|
| Basement | Family room | 8.47 m x 5.23 m |
| Bedroom 4 | 3.48 m x 4.17 m | |
| Storage | 2.48 m x 2.71 m | |
| Other | 4.14 m x 2.82 m | |
| Utility room | 2.31 m x 4.16 m | |
| Main level | Living room | 4.33 m x 5.43 m |
| Kitchen | 4.34 m x 5.42 m | |
| Primary Bedroom | 3.8 m x 3.67 m | |
| Laundry room | 2.8 m x 1.79 m | |
| Office | 2.93 m x 2.87 m | |
| Upper Level | Bedroom 2 | 4.07 m x 6.28 m |
| Bedroom 3 | 4.09 m x 3.6 m | |
| Loft | 4.68 m x 2.54 m |
| Features | |||||
|---|---|---|---|---|---|
| Flat site | No Animal Home | No Smoking Home | |||
| Detached Garage | Dishwasher | Dryer | |||
| Microwave | Refrigerator | Stove | |||
| Washer | Window Coverings | Central air conditioning | |||












































































