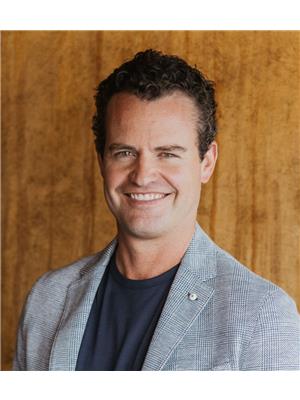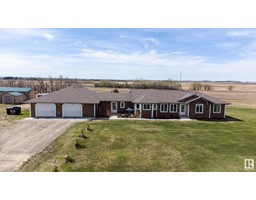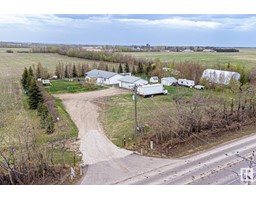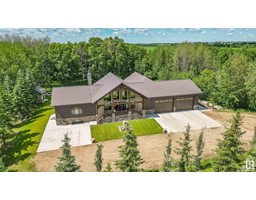#144 Fernwood CR Upper Manor Estate, Rural Sturgeon County, Alberta, CA
Address: #144 Fernwood CR, Rural Sturgeon County, Alberta
Summary Report Property
- MKT IDE4400032
- Building TypeHouse
- Property TypeSingle Family
- StatusBuy
- Added15 weeks ago
- Bedrooms6
- Bathrooms5
- Area4791 sq. ft.
- DirectionNo Data
- Added On11 Aug 2024
Property Overview
Welcome to 144 Fernwood Cres, in prestigious Upper Manor Estates. Nestled on a 1.15-acre private lot, this stunning, newly-renovated bungalow boasts 5000 sq/ft of meticulously designed living space, and an immaculate 20'x40' indoor pool with a cozy wood stove on the tranquil pool deck. Expertly crafted by the renowned AMR Design team and brought to life by Benjamin Matthew Contracting, this home has been perfectly renovated from top to bottom with a striking Mid-century modern design. As you enter, you are greeted by a vaulted cedar ceiling and a custom blown-glass lighting fixture that sets the tone for the airy layout. High-end vinyl plank flooring on the main floor ensures durability for acreage living, while quartz countertops and black walnut composite cabinets add a touch of sophistication and resilience for family life. New concrete, mudroom, triple garage and more! Situated near the walking paths of the Sturgeon River and only 5 mins from the vibrant community of St. Albert, location is perfect. (id:51532)
Tags
| Property Summary |
|---|
| Building |
|---|
| Level | Rooms | Dimensions |
|---|---|---|
| Basement | Bedroom 4 | 5.44 m x 3.24 m |
| Bedroom 5 | 5.33 m x 3.85 m | |
| Bedroom 6 | 4.87 m x 4.22 m | |
| Recreation room | 11.81 m x 9.96 m | |
| Utility room | 7.66 m x 5.68 m | |
| Main level | Living room | 5.57 m x 4.12 m |
| Dining room | 5.71 m x 3.91 m | |
| Kitchen | 5.7 m x 5.69 m | |
| Family room | 4.04 m x 5.33 m | |
| Primary Bedroom | 4.48 m x 5.26 m | |
| Bedroom 2 | 3.31 m x 3.76 m | |
| Bedroom 3 | 4.49 m x 3.09 m | |
| Laundry room | 1.64 m x 2.25 m | |
| Utility room | 4.06 m x 3.68 m |
| Features | |||||
|---|---|---|---|---|---|
| Treed | Flat site | Wet bar | |||
| No Animal Home | No Smoking Home | Level | |||
| Heated Garage | Attached Garage | Dishwasher | |||
| Dryer | Garage door opener remote(s) | Garage door opener | |||
| Hood Fan | Oven - Built-In | Refrigerator | |||
| Gas stove(s) | Washer | Wine Fridge | |||
| Central air conditioning | Vinyl Windows | ||||





















































































