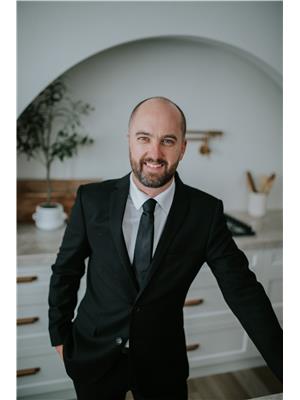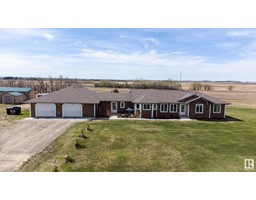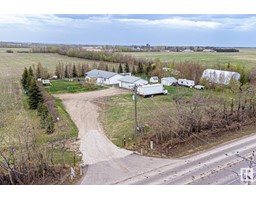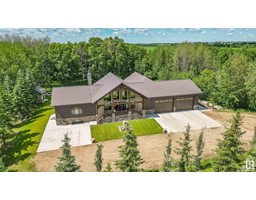22530 Lamoureux DR None, Rural Sturgeon County, Alberta, CA
Address: 22530 Lamoureux DR, Rural Sturgeon County, Alberta
Summary Report Property
- MKT IDE4391962
- Building TypeHouse
- Property TypeSingle Family
- StatusBuy
- Added14 weeks ago
- Bedrooms3
- Bathrooms3
- Area1814 sq. ft.
- DirectionNo Data
- Added On15 Aug 2024
Property Overview
Welcome to 22530 Lamoureux Drive where privacy meets convenience! Situated on the bank of the North Saskatchewan River sits 2 CONTIGUOUS TITLED LOTS where your MULTI GENERATIONAL dreams can become a reality! Stunning 1815sf Bungalow with open concept floor plan with dining area to enjoy the morning sun and 270 degree views of the property and River Valley. River views from the den, kitchen and bedrooms, and relax in the rear Living Room boasting numerous windows for tons of natural light and views of the property. Primary bedroom with 4-piece ensuite, oversized second bedroom, and main floor office/additional bedroom. The finished basement boasts a huge rec room, large 4th bedroom, 4-piece bathroom, large laundry room and tons of storage. The property offers endless possibilities, set-up for horses and gardeners, and take a stroll through the natural ravine. Enjoy your riverfront views/walk and its just a short walk/bike across the River pedestrian-bridge into town. Its like having 7 acres in town. (id:51532)
Tags
| Property Summary |
|---|
| Building |
|---|
| Land |
|---|
| Level | Rooms | Dimensions |
|---|---|---|
| Basement | Family room | 3.77 m x 7.12 m |
| Bedroom 3 | 4.61 m x 3.23 m | |
| Main level | Living room | 5.79 m x 4.46 m |
| Dining room | 4.53 m x 2.74 m | |
| Kitchen | 4.55 m x 3 m | |
| Den | 4.64 m x 3.7 m | |
| Primary Bedroom | 4.62 m x 3.27 m | |
| Bedroom 2 | 3.64 m x 3.82 m |
| Features | |||||
|---|---|---|---|---|---|
| Private setting | See remarks | Ravine | |||
| Flat site | No back lane | Closet Organizers | |||
| No Smoking Home | Level | Detached Garage | |||
| Heated Garage | Oversize | Dishwasher | |||
| Dryer | Garage door opener remote(s) | Garage door opener | |||
| Hood Fan | Microwave | Refrigerator | |||
| Storage Shed | Gas stove(s) | Washer | |||
| Window Coverings | See remarks | Vinyl Windows | |||
























































































