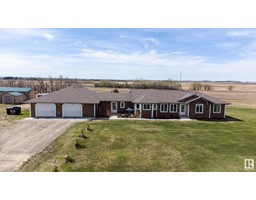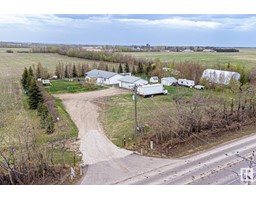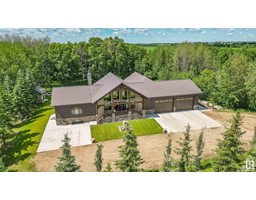24 -25012 STURGEON RD Sturgeon Crest, Rural Sturgeon County, Alberta, CA
Address: 24 -25012 STURGEON RD, Rural Sturgeon County, Alberta
Summary Report Property
- MKT IDE4395992
- Building TypeHouse
- Property TypeSingle Family
- StatusBuy
- Added18 weeks ago
- Bedrooms3
- Bathrooms4
- Area2629 sq. ft.
- DirectionNo Data
- Added On17 Jul 2024
Property Overview
This could be the property you have been waiting for. Former home of Lily's Greenhouse. This 2630 sq. ft. home sits on 3.51 acres in Sturgeon County. This property can be divided into 3 parcels with makes it more appealing. The house features 3 bedrooms, the primary having a 3 piece ensuite, large kitchen and eating area, spacious living room and formal dining room. The other rooms include a family room with wood burning fireplace and sunroom to the back of the house. There is a enclosed breezeway between the house and oversized double garage. The laundry room is in the basement and finished with a 2 piece bathroom and the rest of the space is a blank slate waiting for your imagination. There is city water and the septic holding tank was replaced in 2017. The exterior buildings include a former welding shop with office space, shed, wood storage shed, Green house and store space. The property is fully fenced and conveniently located close to Edmonton and St. Albert. This property will no disappoint you. (id:51532)
Tags
| Property Summary |
|---|
| Building |
|---|
| Land |
|---|
| Level | Rooms | Dimensions |
|---|---|---|
| Basement | Laundry room | 4.108 m x 4.98 m |
| Main level | Living room | 3.89 m x 4.78 m |
| Dining room | 2.56 m x 4.77 m | |
| Kitchen | 3.81 m x 5.44 m | |
| Family room | 8.07 m x 4.41 m | |
| Primary Bedroom | 4.23 m x 4.45 m | |
| Bedroom 2 | 3.75 m x 3.5 m | |
| Bedroom 3 | 3.75 m x 3.34 m | |
| Breakfast | 2.59 m x 3 m |
| Features | |||||
|---|---|---|---|---|---|
| Corner Site | See remarks | No Smoking Home | |||
| Attached Garage | Dishwasher | Dryer | |||
| Garage door opener remote(s) | Garage door opener | Garburator | |||
| Hood Fan | Microwave | Refrigerator | |||
| Storage Shed | Stove | Washer | |||
| Window Coverings | |||||































































































