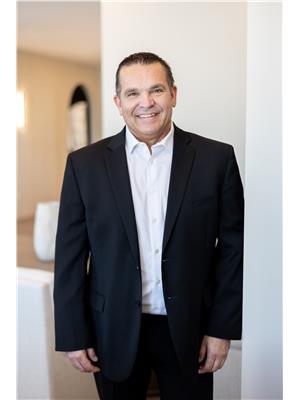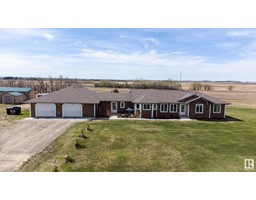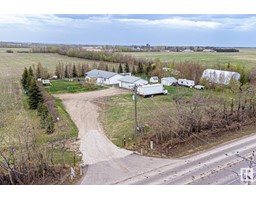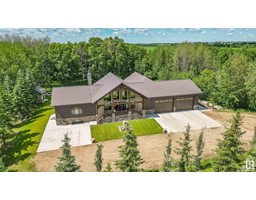299 Estate Way CR Banks of Sturgeon Valley, Rural Sturgeon County, Alberta, CA
Address: 299 Estate Way CR, Rural Sturgeon County, Alberta
Summary Report Property
- MKT IDE4399256
- Building TypeHouse
- Property TypeSingle Family
- StatusBuy
- Added13 weeks ago
- Bedrooms4
- Bathrooms3
- Area2344 sq. ft.
- DirectionNo Data
- Added On20 Aug 2024
Property Overview
Looking for acreage living minutes from St. Albert? This impeccable 2,340 sqft CUSTOM BUILT home in the THE BANKS is for you! As soon as you walk in you will see the attention to detail. The kitchen is a chef's dream w/ crown molding, s/s appliances (incl a Wolf stove) tile backsplash, GRANITE countertops, eating bar island & pantry. The spacious living area has a gas f/p & access to the yard. The dining room has plenty of room to host. The spacious primary bedroom has a walk in closet & a 5pce ensuite w/ STEAM SHOWER & JETTED TUB. 2 bedrooms, a main 4pce bath, laundry room & den complete the main floor. The basement is FULLY FINISHED w/ a large 4th bedroom, 3pce bath, theatre room, HUGE BAR & a large entertaining area. Additional features incl 12' ceilings on main floor, A/C throughout, infloor heat in the basement, parts of main floor & garage via a boiler system, surround sound & a HEATED TRIPLE ATTACHED GARAGE. Enjoy your outdoor oasis on 0.59 acres w/ aggregate patio, deck & landscaping! (id:51532)
Tags
| Property Summary |
|---|
| Building |
|---|
| Land |
|---|
| Level | Rooms | Dimensions |
|---|---|---|
| Basement | Family room | 7.42 m x 6.93 m |
| Bedroom 4 | 4.19 m x 3.98 m | |
| Recreation room | Measurements not available | |
| Media | Measurements not available | |
| Main level | Living room | 4.77 m x 3.91 m |
| Dining room | 4.2 m x 3.66 m | |
| Kitchen | 4.24 m x 5.3 m | |
| Den | 3.56 m x 4.08 m | |
| Primary Bedroom | 6.19 m x 4.91 m | |
| Bedroom 2 | 3.96 m x 3.44 m | |
| Bedroom 3 | 3.88 m x 3.56 m |
| Features | |||||
|---|---|---|---|---|---|
| See remarks | Wet bar | Heated Garage | |||
| Attached Garage | Dishwasher | Dryer | |||
| Hood Fan | Microwave | Refrigerator | |||
| Storage Shed | Gas stove(s) | Washer | |||






































































