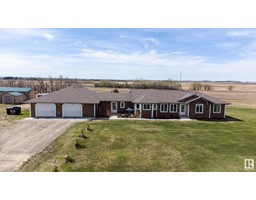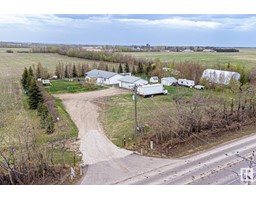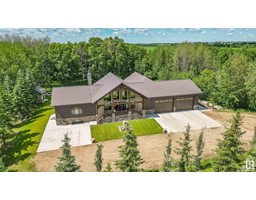42 RIVERSTONE CL Riverstone Pointe, Rural Sturgeon County, Alberta, CA
Address: 42 RIVERSTONE CL, Rural Sturgeon County, Alberta
Summary Report Property
- MKT IDE4395971
- Building TypeHouse
- Property TypeSingle Family
- StatusBuy
- Added18 weeks ago
- Bedrooms4
- Bathrooms6
- Area2740 sq. ft.
- DirectionNo Data
- Added On16 Jul 2024
Property Overview
Stunning and elegant 2740 sq. ft. modern bungalow located in Riverstone Pointe. The grand front entrance is sun filled with vaulted ceilings, large windows and exposed wood beams. Spacious, open kitchen features stainless appliances, plenty of counter and cabinet space, large island and new tile backsplash. The living room has a gas fireplace with custom cabinetry and large windows overlooking the gorgeous screened-in patio, deck and hot tub area. The primary bedroom has a huge walk-in closet and amazing 5 piece ensuite with heated floors, jetted tub and large shower. Additional bedroom upstairs has its own ensuite. The fully finished basement has 2 additional bedrooms (one with a custom built-in bunk bed), a gaming room/den, massive rec room with plenty of space for a pool table (included) and a large storage room. Triple attached garage, central A/C, and underground sprinkler system. A great family estate! (id:51532)
Tags
| Property Summary |
|---|
| Building |
|---|
| Level | Rooms | Dimensions |
|---|---|---|
| Basement | Den | 2.74 m x 3.5 m |
| Bedroom 3 | 5.94 m x 6.8 m | |
| Bedroom 4 | 3.44 m x 7.73 m | |
| Recreation room | 8.61 m x 10.59 m | |
| Utility room | 6.3 m x 9.77 m | |
| Main level | Living room | 5.18 m x 7.29 m |
| Dining room | 6.72 m x 3.75 m | |
| Kitchen | 6.59 m x 6.44 m | |
| Primary Bedroom | 3.46 m x 7.86 m | |
| Bedroom 2 | 5.36 m x 5.31 m | |
| Office | 3.02 m x 2.65 m | |
| Laundry room | 2.44 m x 1.89 m | |
| Mud room | 3.82 m x 3.77 m | |
| Other | 3.07 m x 3.65 m |
| Features | |||||
|---|---|---|---|---|---|
| Cul-de-sac | Treed | Flat site | |||
| No back lane | No Smoking Home | Built-in wall unit | |||
| Oversize | Attached Garage | Dishwasher | |||
| Dryer | Garage door opener remote(s) | Garage door opener | |||
| Hood Fan | Microwave | Refrigerator | |||
| Stove | Washer | Window Coverings | |||
| See remarks | Central air conditioning | Ceiling - 10ft | |||
| Ceiling - 9ft | Vinyl Windows | ||||





















































































