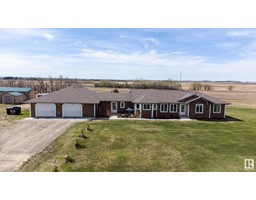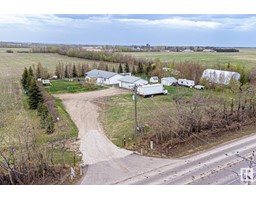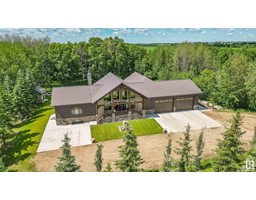55301 RGE RD 250 None, Rural Sturgeon County, Alberta, CA
Address: 55301 RGE RD 250, Rural Sturgeon County, Alberta
Summary Report Property
- MKT IDE4400858
- Building TypeHouse
- Property TypeSingle Family
- StatusBuy
- Added13 weeks ago
- Bedrooms4
- Bathrooms5
- Area3573 sq. ft.
- DirectionNo Data
- Added On20 Aug 2024
Property Overview
A gated driveway opens to your own little FARM nestled on 3 PRIVATE ACRES. The home has a 2-storey foyer w/ access to the formal living room & the home office. A large kitchen w/ eating bar island, GAS STOVE & a walk in pantry. The dining nook has garden doors to the east facing deck. The family room has a large gas f/p. A renovated (2019) 4pce bath completes the main floor. The 2nd level has 4 large bedrooms. The primary bedroom has a WALK IN CLOSET, a 4pce en suite & access to a massive east-facing balcony. 2 of the guest bedrooms have their own 2PCE ENSUITES. A renovated 4pce bath is handy for the 4th bedroom. There is a 2nd floor SUITE area that has an eat in kitchen, massive family room & a 2nd staircase to the garage below. The 2nd floor has laundry facilities. The partially finished basement has a 2nd laundry room, rec room & mech room! Finished w/ a TRIPLE ATTACHED HEATED GARAGE (25'4 x 38'6), large 3 bay 2110 sqft SHOP (2 bays are HEATED), BARN & a chicken coop! (id:51532)
Tags
| Property Summary |
|---|
| Building |
|---|
| Land |
|---|
| Level | Rooms | Dimensions |
|---|---|---|
| Basement | Recreation room | 8.32 m x 7.77 m |
| Main level | Living room | 5.1 m x 5.8 m |
| Dining room | 4.86 m x 3.23 m | |
| Kitchen | 4.18 m x 4.62 m | |
| Family room | 4.68 m x 5.8 m | |
| Den | 3.7 m x 4.56 m | |
| Upper Level | Primary Bedroom | 4.67 m x 4.72 m |
| Bedroom 2 | 3.65 m x 5.16 m | |
| Bedroom 3 | 4.49 m x 4.76 m | |
| Bedroom 4 | 4.5 m x 3.56 m | |
| Bonus Room | 5.49 m x 6.73 m |
| Features | |||||
|---|---|---|---|---|---|
| See remarks | Attached Garage | Dishwasher | |||
| Freezer | Garage door opener remote(s) | Garage door opener | |||
| Hood Fan | Stove | Gas stove(s) | |||
| Window Coverings | Dryer | Refrigerator | |||

































































































