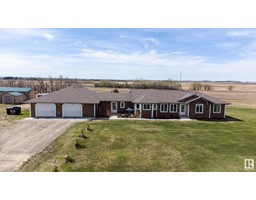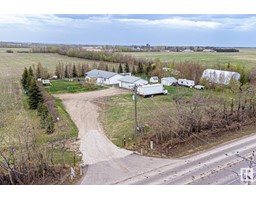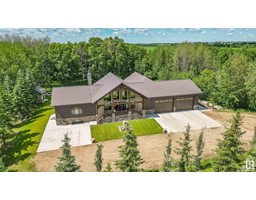55517 RGE RD 240 Sturgeon Valley Vista, Rural Sturgeon County, Alberta, CA
Address: 55517 RGE RD 240, Rural Sturgeon County, Alberta
Summary Report Property
- MKT IDE4403334
- Building TypeHouse
- Property TypeSingle Family
- StatusBuy
- Added12 weeks ago
- Bedrooms4
- Bathrooms3
- Area1415 sq. ft.
- DirectionNo Data
- Added On23 Aug 2024
Property Overview
Welcome to your dream home nestled on a sprawling 3-acre lot just minutes from Bon Accord! This stunning residence boasts an open and airy layout with vaulted ceilings. The main floor features gorgeous parquet flooring and an abundance of windows that flood the home with natural light. The heart of the home is the kitchen, complete with oak cabinets and an inviting eating nook. The main floor offers three spacious bedrooms including a master suite with it's own ensuite bathroom for your privacy and comfort. Downstairs, the fully finished basement provides additional living space, with a family room, a full bathroom, and an extra bedroom. Outside, the property is a haven for those who need space for hobbies or storage, featuring two detached garages and a handy shed. With it's combination of modern amenities and serene surroundings, this home offers a peaceful retreat with easy access to the conveniences of Bon Accord. Dont miss out on this exceptional property! (id:51532)
Tags
| Property Summary |
|---|
| Building |
|---|
| Level | Rooms | Dimensions |
|---|---|---|
| Basement | Family room | 7.79 m x 5.29 m |
| Bedroom 4 | 2.69 m x 2.61 m | |
| Laundry room | 3.78 m x 2.33 m | |
| Main level | Living room | 4.73 m x 6.42 m |
| Dining room | 4.5 m x 2.34 m | |
| Kitchen | 3.94 m x 2.88 m | |
| Primary Bedroom | 5.78 m x 5.37 m | |
| Bedroom 2 | 2.88 m x 4.91 m | |
| Bedroom 3 | 2.88 m x 2.65 m |
| Features | |||||
|---|---|---|---|---|---|
| Private setting | Detached Garage | See Remarks | |||
| Dishwasher | Dryer | Garage door opener remote(s) | |||
| Garage door opener | Hood Fan | Microwave | |||
| Refrigerator | Stove | Central Vacuum | |||
| Washer | Window Coverings | ||||
































































