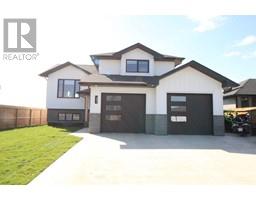145039 Twp RD 112, Rural Taber, M.D. of, Alberta, CA
Address: 145039 Twp RD 112, Rural Taber, M.D. of, Alberta
Summary Report Property
- MKT IDA2111561
- Building TypeHouse
- Property TypeSingle Family
- StatusBuy
- Added14 weeks ago
- Bedrooms5
- Bathrooms3
- Area1756 sq. ft.
- DirectionNo Data
- Added On16 Aug 2024
Property Overview
Welcome to your dream homestead! This updated acreage offers an ideal blend of modern comfort and rustic charm. Step inside to discover 5 bedrooms and 3 bathrooms, including a spacious Master Suite for your ultimate relaxation. The expansive kitchen is a chef's delight, perfect for hosting family gatherings. Venture downstairs to the fully finished basement, boasting a sprawling family room, complete with a built-in playhouse – endless entertainment for the little ones! Outside, mature trees adorn the yard, while a chicken coop and a sizable garden await your green thumb. And let's not forget the massive 42' by 100' shop, providing ample space for all your hobbies and storage needs. This home will give years of trouble free service due to its new furnace, new breaker panel, new wiring and new tankless water heater. There is brand new fencing installed as of June! Seize this opportunity to embrace the homesteading lifestyle in style. Schedule your tour with your favorite REALTOR today! (id:51532)
Tags
| Property Summary |
|---|
| Building |
|---|
| Land |
|---|
| Level | Rooms | Dimensions |
|---|---|---|
| Basement | Family room | 28.42 Ft x 10.75 Ft |
| Bedroom | 12.42 Ft x 8.83 Ft | |
| Bedroom | 12.50 Ft x 11.08 Ft | |
| Bedroom | 14.17 Ft x 10.75 Ft | |
| 3pc Bathroom | 6.50 Ft x 10.00 Ft | |
| Laundry room | 6.58 Ft x 7.92 Ft | |
| Furnace | 8.25 Ft x 7.83 Ft | |
| Storage | 10.67 Ft x 6.50 Ft | |
| Main level | Kitchen | 12.00 Ft x 13.25 Ft |
| Dining room | 7.00 Ft x 11.00 Ft | |
| Living room | 13.58 Ft x 21.83 Ft | |
| Primary Bedroom | 13.58 Ft x 13.58 Ft | |
| Bedroom | 13.50 Ft x 10.58 Ft | |
| 4pc Bathroom | 9.75 Ft x 5.17 Ft | |
| 4pc Bathroom | 6.92 Ft x 6.00 Ft | |
| Other | 6.00 Ft x 6.92 Ft |
| Features | |||||
|---|---|---|---|---|---|
| See remarks | Other | Attached Garage(2) | |||
| Washer | Refrigerator | Dishwasher | |||
| Range | Dryer | Central air conditioning | |||



























































