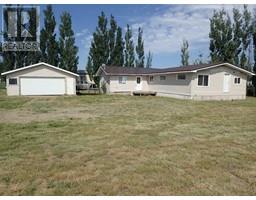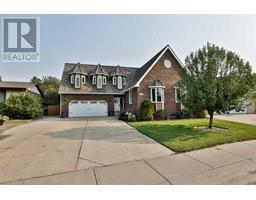105039 RGE RD 161, Rural Taber, M.D. of, Alberta, CA
Address: 105039 RGE RD 161, Rural Taber, M.D. of, Alberta
Summary Report Property
- MKT IDA2145974
- Building TypeHouse
- Property TypeSingle Family
- StatusBuy
- Added18 weeks ago
- Bedrooms5
- Bathrooms1
- Area1011 sq. ft.
- DirectionNo Data
- Added On17 Jul 2024
Property Overview
Welcome home! This acreage is the perfect place to raise a few animals, grow a beautiful garden and enjoy the beauty of country living. The home features 5 bedrooms, a full 4pc bathroom on the main floor, with a 3pc roughed in downstairs. Cooking meals together as a family is a breeze with the open kitchen/living room spaces and eat up breakfast bar at the island. An ample amount of cabinets is convenient for the growing family and the fully finished basement with large windows is a must as well. Off the kitchen is a covered deck to enjoy during the rain, a sunny day or to look over the yard and animal pens. With plenty of outbuildings (some with electricity) for hobbies, fixing and repairing things, starting seedlings and all the like, you'll find room for it all, there's even a dog kennel with gas line in case you need heat in the winter months. Also included are the materials for a 40x40' quonset with the property, all you need to do is put it up and you'll have even more room for yard tools and machinery for the ever growing beautifully landscaped yard. Fruit trees such as apple, pear, plum can be found around the yard along with drip lines to the perimeter shelter belt and more make keeping things watered simple, thanks to the dugout. The abundance of flowers won't go unnoticed while driving up the driveway to your next home. Plan to visit soon! (id:51532)
Tags
| Property Summary |
|---|
| Building |
|---|
| Land |
|---|
| Level | Rooms | Dimensions |
|---|---|---|
| Basement | Bedroom | 11.42 Ft x 9.33 Ft |
| Bedroom | 8.17 Ft x 14.58 Ft | |
| Bedroom | 11.58 Ft x 9.25 Ft | |
| Family room | 11.67 Ft x 21.08 Ft | |
| Main level | Kitchen | 10.42 Ft x 10.08 Ft |
| Living room | 14.83 Ft x 12.17 Ft | |
| Bedroom | 10.08 Ft x 10.08 Ft | |
| 4pc Bathroom | Measurements not available | |
| Primary Bedroom | 11.17 Ft x 11.25 Ft | |
| Other | 11.17 Ft x 9.50 Ft |
| Features | |||||
|---|---|---|---|---|---|
| PVC window | Detached Garage(1) | See remarks | |||
| None | |||||


























































