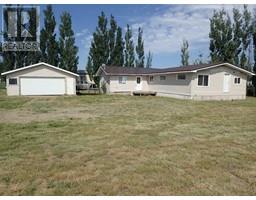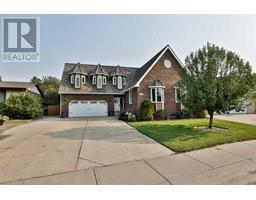603 4 Street N, Vauxhall, Alberta, CA
Address: 603 4 Street N, Vauxhall, Alberta
Summary Report Property
- MKT IDA2148715
- Building TypeHouse
- Property TypeSingle Family
- StatusBuy
- Added18 weeks ago
- Bedrooms3
- Bathrooms2
- Area1602 sq. ft.
- DirectionNo Data
- Added On12 Jul 2024
Property Overview
Welcome to Vauxhall! This bungalow features the bright open kitchen and dining areas with stylish white kitchen cabinets and large picture windows for natural light and vaulted ceilings. The living room leads to the backyard where there's a covered area perfect for bbq's, entertaining or cooling in the shade. Main floor laundry is among many of the great perks in this 1,600 square foot home including a large primary bedroom with 4 pc en-suite for your privacy, a second bedroom and full bathroom as well. The basement is partially developed with a bedroom just needing flooring and others framed, including a 4pc bathroom all awaiting your final touches. This great little community has k-12 schools, a pool just down the road, a grocery store, the classic 'wendy's dairy bar', ball diamonds and more to enjoy! Plan to visit soon! (id:51532)
Tags
| Property Summary |
|---|
| Building |
|---|
| Land |
|---|
| Level | Rooms | Dimensions |
|---|---|---|
| Basement | Roughed-In Bathroom | 5.91 Ft x 13.85 Ft |
| Bedroom | 15.58 Ft x 13.00 Ft | |
| Main level | 4pc Bathroom | 10.76 Ft x 5.00 Ft |
| 4pc Bathroom | 5.91 Ft x 10.50 Ft | |
| Bedroom | 10.83 Ft x 10.24 Ft | |
| Dining room | 11.42 Ft x 9.91 Ft | |
| Kitchen | 11.42 Ft x 17.75 Ft | |
| Laundry room | 8.43 Ft x 5.18 Ft | |
| Living room | 18.67 Ft x 17.16 Ft | |
| Primary Bedroom | 16.17 Ft x 15.58 Ft |
| Features | |||||
|---|---|---|---|---|---|
| See remarks | Other | Attached Garage(2) | |||
| See remarks | Central air conditioning | ||||












































