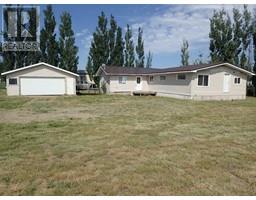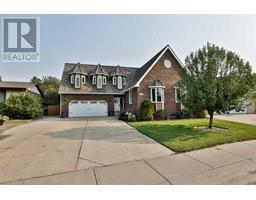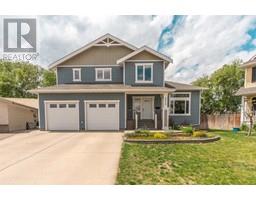5413 57 Street, Taber, Alberta, CA
Address: 5413 57 Street, Taber, Alberta
Summary Report Property
- MKT IDA2156196
- Building TypeHouse
- Property TypeSingle Family
- StatusBuy
- Added12 weeks ago
- Bedrooms3
- Bathrooms2
- Area863 sq. ft.
- DirectionNo Data
- Added On23 Aug 2024
Property Overview
Welcome to 5413 57 street located not far from schools on a 8,250 sqft lot. This home offers over +1600 sqft of total interior living space including 3 beds, 2 bathrooms. This home has had renovations over the years including kitchen cabinets, pvc windows, some flooring, a new deck and comes with A/C!!! The main floor features a bright living room with large front windows, an open kitchen/dining space with stainless-steel appliances & access to the new rear deck overlooking the beautiful backyard. To finish off this level are two bedrooms & a updated 4pc bathroom. The lower level offers a large primary suite with 3pc en suite and a family room, currently being used as a 4th bedroom. Storage and the laundry/utility room are also downstairs. Last but not least, is the large fully fenced backyard with a corner fire pit area to enjoy roasting marshmallows, plenty of space for a garden and an amazing 28' x 32' garage with in floor heat, 220 wiring, lift master door openers for the 2 10'x10' over head garage doors and built in storage as well! The long driveway allows for RV parking and more off street parking making this home a complete package. (id:51532)
Tags
| Property Summary |
|---|
| Building |
|---|
| Land |
|---|
| Level | Rooms | Dimensions |
|---|---|---|
| Basement | Primary Bedroom | 11.25 Ft x 16.00 Ft |
| 3pc Bathroom | Measurements not available | |
| Family room | 13.00 Ft x 16.00 Ft | |
| Main level | Kitchen | 9.67 Ft x 12.00 Ft |
| Dining room | 9.67 Ft x 6.17 Ft | |
| Bedroom | 10.17 Ft x 12.17 Ft | |
| Bedroom | 9.58 Ft x 9.08 Ft | |
| Living room | 14.00 Ft x 13.25 Ft | |
| 4pc Bathroom | Measurements not available |
| Features | |||||
|---|---|---|---|---|---|
| See remarks | Back lane | Detached Garage(2) | |||
| See remarks | Central air conditioning | ||||
































































