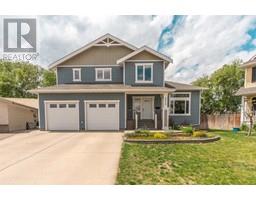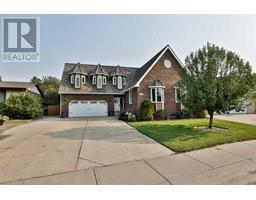4801 57 Ave, Taber, Alberta, CA
Address: 4801 57 Ave, Taber, Alberta
Summary Report Property
- MKT IDA2159779
- Building TypeHouse
- Property TypeSingle Family
- StatusBuy
- Added12 weeks ago
- Bedrooms5
- Bathrooms2
- Area1240 sq. ft.
- DirectionNo Data
- Added On23 Aug 2024
Property Overview
Come take a look at this 1240 sq ft well built home. This home has only seen one owner and is situated on a considerable sized lot. This property has a great opportunity for that hobbyist in you, with a hobby room downstairs, a large double attached garage and a workshop in the back yard that has power, is insulated, with a window A/C for those hot days. Walking in this home you will find a large living room, dining room, and a galley style kitchen with an abundance of cabinets, 3 bedrooms and a 2 piece bath that has a location for putting in either a tub or washer and dryer. Going down to the basement you will see a large family room, and recently renovated 3 piece bathroom, 2 bedrooms and that hobby room plus tons of storage. There are tons of built ins so you won't need as much furniture. Outside you will see a closed in deck as well as a covered deck area for your BBQ, you will also enjoy a large yard with raised garden boxes and a 30 x 13 cement pad for all your entertaining needs. This home is priced to sell!!!! (id:51532)
Tags
| Property Summary |
|---|
| Building |
|---|
| Land |
|---|
| Level | Rooms | Dimensions |
|---|---|---|
| Basement | Family room | 25.00 Ft x 15.00 Ft |
| Bedroom | 10.25 Ft x 14.00 Ft | |
| 3pc Bathroom | Measurements not available | |
| Bedroom | 10.00 Ft x 10.67 Ft | |
| Other | 9.58 Ft x 10.92 Ft | |
| Main level | Kitchen | 7.00 Ft x 21.00 Ft |
| Dining room | 13.42 Ft x 11.58 Ft | |
| Living room | 13.33 Ft x 15.50 Ft | |
| Primary Bedroom | 15.58 Ft x 11.25 Ft | |
| 2pc Bathroom | Measurements not available | |
| Bedroom | 9.83 Ft x 9.25 Ft | |
| Bedroom | 9.75 Ft x 11.00 Ft |
| Features | |||||
|---|---|---|---|---|---|
| Back lane | Attached Garage(2) | None | |||





















































