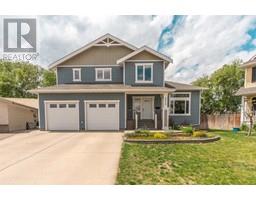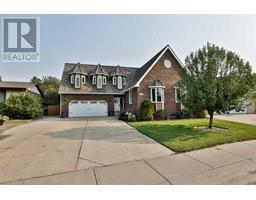4615 51 Avenue, Taber, Alberta, CA
Address: 4615 51 Avenue, Taber, Alberta
Summary Report Property
- MKT IDA2156549
- Building TypeHouse
- Property TypeSingle Family
- StatusBuy
- Added13 weeks ago
- Bedrooms3
- Bathrooms2
- Area1004 sq. ft.
- DirectionNo Data
- Added On20 Aug 2024
Property Overview
This lovely 3-level split home offers a comfortable family living space with 3 bedrooms and 2 baths, situated in a peaceful area that's conveniently close to elementary schools, the Spray Park, Tennis/Pickleball Courts, Skate Park. Baseball Diamonds and Playground. The main floor features a spacious kitchen with oak cabinetry and a large-sized living room, while the second level includes a full bathroom and all three bedrooms. The basement adds to the charm with another full bathroom and a family room that can also be a bedroom with 2 closet, one being a walk-in closet. The bathrooms in this home have been redone, the upstairs bath boasts new vanity/sink and toilet with beautiful tile in the shower and a nice feature wall. The basement bathroom has also been redone with a unique hutch that has been installed as the vanity with a raised sink and again with a nice feature wall. Set on a generous 60x125 lot, there's ample room for a garage at the end of the driveway, making it an ideal family-friendly home in a desirable location. the large backyard boasts RV parking, well treed, room for your garden, back deck for those peaceful nights as you watch the kiddos have fun playing in their very own tree house. (id:51532)
Tags
| Property Summary |
|---|
| Building |
|---|
| Land |
|---|
| Level | Rooms | Dimensions |
|---|---|---|
| Second level | Primary Bedroom | 11.33 Ft x 11.50 Ft |
| 4pc Bathroom | Measurements not available | |
| Bedroom | 9.83 Ft x 8.25 Ft | |
| Bedroom | 13.42 Ft x 8.25 Ft | |
| Basement | 4pc Bathroom | .00 Ft |
| Family room | 10.58 Ft x 16.25 Ft | |
| Furnace | 7.58 Ft x 10.00 Ft | |
| Main level | Other | 19.58 Ft x 9.42 Ft |
| Living room | 17.33 Ft x 13.42 Ft |
| Features | |||||
|---|---|---|---|---|---|
| Back lane | Other | Parking Pad | |||
| RV | RV | Central air conditioning | |||









































