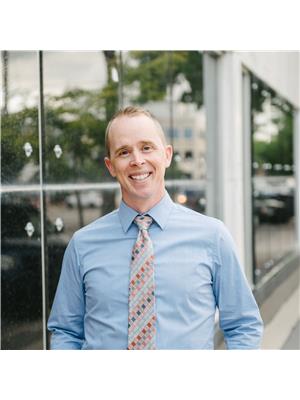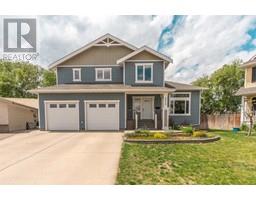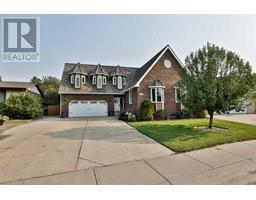4611 50 Avenue, Taber, Alberta, CA
Address: 4611 50 Avenue, Taber, Alberta
5 Beds4 Baths1849 sqftStatus: Buy Views : 219
Price
$519,900
Summary Report Property
- MKT IDA2135499
- Building TypeHouse
- Property TypeSingle Family
- StatusBuy
- Added13 weeks ago
- Bedrooms5
- Bathrooms4
- Area1849 sq. ft.
- DirectionNo Data
- Added On18 Aug 2024
Property Overview
If you've been looking for a house that has space for everything, this is it! Complete with 5 bedrooms, an office, 4 bathrooms, 2 full kitchens, loads of storage and 2 double garages, this large home has everything you need! Situated on a large 70'x125' lot, this 1849 square foot home was built to a high standard and has excellent living spaces. The basement is currently being used as an illegal suite and includes a kitchen, dining room, family room, 2 bedrooms and includes a entrance directly into the basement from the garage. The back yard space is large, there is parking off the back alley and there is a newer 24'x28' detached garage. There are so may great things about this home, you have to come take a look for yourself! (id:51532)
Tags
| Property Summary |
|---|
Property Type
Single Family
Building Type
House
Storeys
1
Square Footage
1849 sqft
Title
Freehold
Land Size
8750 sqft|7,251 - 10,889 sqft
Built in
1978
Parking Type
Attached Garage(2),Detached Garage(2)
| Building |
|---|
Bedrooms
Above Grade
3
Below Grade
2
Bathrooms
Total
5
Interior Features
Appliances Included
See remarks
Flooring
Carpeted, Vinyl Plank
Basement Type
Full (Finished)
Building Features
Features
See remarks, Other, Back lane
Foundation Type
Poured Concrete
Style
Detached
Architecture Style
Bungalow
Square Footage
1849 sqft
Total Finished Area
1849 sqft
Structures
Deck
Heating & Cooling
Cooling
Central air conditioning
Heating Type
Forced air
Exterior Features
Exterior Finish
Brick
Parking
Parking Type
Attached Garage(2),Detached Garage(2)
Total Parking Spaces
8
| Land |
|---|
Lot Features
Fencing
Fence
Other Property Information
Zoning Description
R-2
| Level | Rooms | Dimensions |
|---|---|---|
| Basement | Family room | 18.50 Ft x 13.08 Ft |
| Dining room | 10.83 Ft x 10.83 Ft | |
| Kitchen | 21.42 Ft x 11.83 Ft | |
| Bedroom | 14.00 Ft x 9.75 Ft | |
| Bedroom | 11.42 Ft x 9.67 Ft | |
| 3pc Bathroom | Measurements not available | |
| Storage | 20.42 Ft x 10.42 Ft | |
| Storage | 12.00 Ft x 5.08 Ft | |
| Storage | 9.33 Ft x 10.08 Ft | |
| Main level | Living room | 19.25 Ft x 13.67 Ft |
| Kitchen | 13.33 Ft x 12.00 Ft | |
| Dining room | 13.33 Ft x 9.00 Ft | |
| Office | 12.00 Ft x 10.33 Ft | |
| Primary Bedroom | 15.00 Ft x 12.42 Ft | |
| 3pc Bathroom | Measurements not available | |
| Bedroom | 11.00 Ft x 10.00 Ft | |
| Bedroom | 11.00 Ft x 10.00 Ft | |
| 4pc Bathroom | Measurements not available | |
| 3pc Bathroom | Measurements not available | |
| Laundry room | Measurements not available |
| Features | |||||
|---|---|---|---|---|---|
| See remarks | Other | Back lane | |||
| Attached Garage(2) | Detached Garage(2) | See remarks | |||
| Central air conditioning | |||||





































































