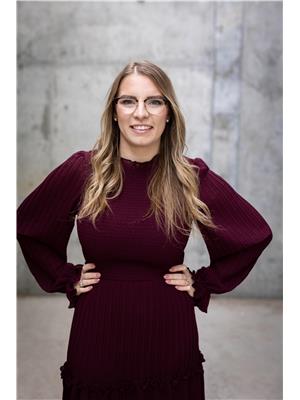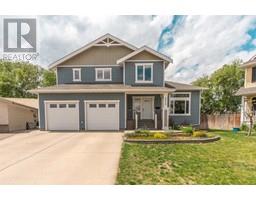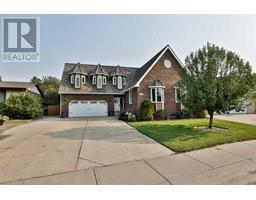4502 57 Avenue, Taber, Alberta, CA
Address: 4502 57 Avenue, Taber, Alberta
Summary Report Property
- MKT IDA2153844
- Building TypeHouse
- Property TypeSingle Family
- StatusBuy
- Added14 weeks ago
- Bedrooms4
- Bathrooms4
- Area2000 sq. ft.
- DirectionNo Data
- Added On12 Aug 2024
Property Overview
Welcome home! This exquisite residence is nestled in a tranquil cul-de-sac within a desired neighborhood. Upon entry, you are met with a stunning panoramic view. Spanning over 2000 sq/ft, this meticulously maintained one-and-a-half-story abode exudes pride of ownership throughout. The living room showcases beautiful hardwood flooring, complemented by expansive windows that flood the interior with natural light. The kitchen features stunning granite countertops and a nice sized kitchen island.. There is a generously sized dining room and an additional family room on the main level, complete with a gas fireplace that offers a cozy retreat during chilly Alberta winter evenings. Main floor laundry is available, with the option to relocate it to the lower level if preferred. A convenient 2 pc bathroom is situated on the main floor near the garage entrance. Ascending the grand staircase to the second floor reveals three bedrooms and a 4 pc bathroom. The primary suite is a sanctuary with a sprawling walk-in closet and a luxurious 5 pc ensuite boasting dual sinks, a jetted tub, and a walk-in shower. The fully finished basement features a spacious family room ideal for children's activities, an extra bedroom with dual closets, and a 3 pc bathroom with a walk-in shower. Ample storage space ensures organizational ease throughout the home. Step outside to enjoy the meticulously landscaped grounds, featuring underground sprinklers, a charming covered porch at the front entrance, and a double attached garage. The backyard oasis offers a sizable deck, a garden area, and a hot tub with a gazebo, providing an ideal setting for entertaining guests. This remarkable property offers a perfect blend of comfort, functionality, and style. Don't delay in scheduling a private viewing with your REALTORS® to experience this exceptional home firsthand (id:51532)
Tags
| Property Summary |
|---|
| Building |
|---|
| Land |
|---|
| Level | Rooms | Dimensions |
|---|---|---|
| Second level | 4pc Bathroom | 8.08 Ft x 5.00 Ft |
| 5pc Bathroom | 8.67 Ft x 8.50 Ft | |
| Bedroom | 12.25 Ft x 9.08 Ft | |
| Bedroom | 9.42 Ft x 14.42 Ft | |
| Primary Bedroom | 13.58 Ft x 15.00 Ft | |
| Other | 8.75 Ft x 5.92 Ft | |
| Basement | 3pc Bathroom | 6.75 Ft x 11.25 Ft |
| Bedroom | 14.33 Ft x 10.17 Ft | |
| Recreational, Games room | 21.83 Ft x 22.75 Ft | |
| Storage | 22.00 Ft x 9.92 Ft | |
| Furnace | 8.58 Ft x 13.33 Ft | |
| Main level | 2pc Bathroom | 6.17 Ft x 5.17 Ft |
| Dining room | 10.00 Ft x 17.50 Ft | |
| Family room | 14.75 Ft x 19.00 Ft | |
| Foyer | 6.50 Ft x 8.33 Ft | |
| Kitchen | 9.00 Ft x 12.75 Ft | |
| Laundry room | 6.17 Ft x 6.00 Ft | |
| Living room | 15.17 Ft x 21.58 Ft |
| Features | |||||
|---|---|---|---|---|---|
| Cul-de-sac | See remarks | Back lane | |||
| PVC window | Closet Organizers | No Animal Home | |||
| No Smoking Home | Attached Garage(2) | Central air conditioning | |||




































































