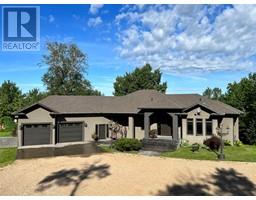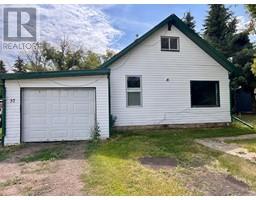18 Combs Drive, Rural Wainwright No. 61, M.D. of, Alberta, CA
Address: 18 Combs Drive, Rural Wainwright No. 61, M.D. of, Alberta
Summary Report Property
- MKT IDA2141706
- Building TypeHouse
- Property TypeSingle Family
- StatusBuy
- Added22 weeks ago
- Bedrooms2
- Bathrooms3
- Area1416 sq. ft.
- DirectionNo Data
- Added On17 Jun 2024
Property Overview
Ascot Estates Acreage with 1416sf Bungalow!Your dream of acreage living may come true with this affordable 2.97-acre property located in the prestigious Ascot Estates, just a five-minute drive south of Wainwright. Nestled at the end of the subdivision, this serene acreage offers unparalleled privacy with no neighbors to the north, making it an ideal retreat for those seeking peace and tranquility.Key Features include - 3 Bedrooms & 3 Baths: This spacious bungalow boasts three well-appointed bedrooms (with an office area that can be a fourth bedroom) and three bathrooms, providing ample space for family and guests. Triple Attached Heated Garage: Never worry about winter mornings again with a heated triple garage, perfect for your vehicles and additional storage needs. Finished Basement: Designed for entertainment, the finished basement includes a family room equipped with a projector and screen, creating the ultimate home theatre experience for movie nights. Smart Home Integration: Enjoy the convenience of modern living with Alexa-enabled smart home features, allowing you to control lights with simple voice commands.Separate 12x60 Trailer: Versatility at its best! This separate heated and powered trailer is perfect for a home-based business, studio, or extra guest space, catering to your unique lifestyle needs. Prime Location: Situated at the end of the subdivision, this property offers an exceptional level of privacy and a tranquil environment, yet remains close to the amenities and conveniences of Wainwright. This property combines functionality and a prime location to offer a truly exceptional living experience. Whether you're looking for a spacious family home, a place to run your business, or a peaceful retreat, this bungalow in Ascot Estates has it all.Don't miss the opportunity to make this stunning property your own. Contact us today to schedule a private viewing and experience the charm and elegance of this remarkable acreage. (id:51532)
Tags
| Property Summary |
|---|
| Building |
|---|
| Land |
|---|
| Level | Rooms | Dimensions |
|---|---|---|
| Basement | Bedroom | 12.75 Ft x 13.33 Ft |
| Den | 9.83 Ft x 12.83 Ft | |
| Storage | 9.50 Ft x 9.25 Ft | |
| Furnace | 13.08 Ft x 11.00 Ft | |
| 3pc Bathroom | 6.00 Ft x 5.58 Ft | |
| Family room | 12.58 Ft x 41.50 Ft | |
| Storage | 6.00 Ft x 6.50 Ft | |
| Main level | Office | 10.33 Ft x 9.42 Ft |
| Living room | 19.17 Ft x 13.08 Ft | |
| Laundry room | 4.92 Ft x 11.92 Ft | |
| 3pc Bathroom | 5.33 Ft x 7.58 Ft | |
| Kitchen | 13.08 Ft x 11.92 Ft | |
| Dining room | 113.08 Ft x 11.92 Ft | |
| Primary Bedroom | 13.08 Ft x 13.00 Ft | |
| 4pc Bathroom | 10.33 Ft x 7.58 Ft |
| Features | |||||
|---|---|---|---|---|---|
| PVC window | Attached Garage(3) | Refrigerator | |||
| Dishwasher | Hood Fan | Central air conditioning | |||



































