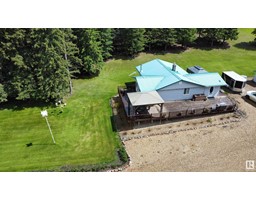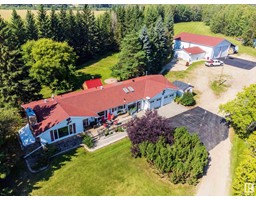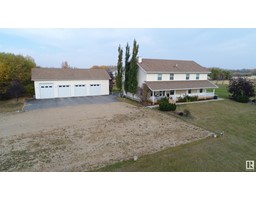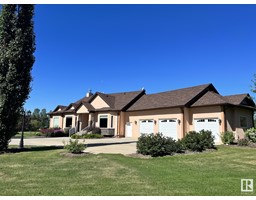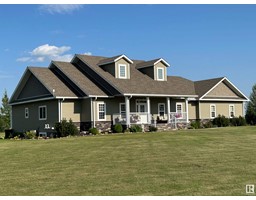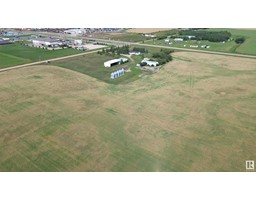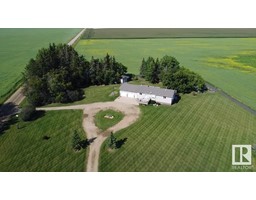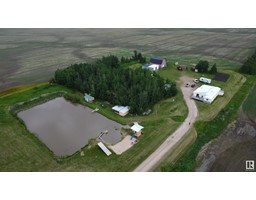61203 Range Road 260, Rural Westlock County, Alberta, CA
Address: 61203 Range Road 260, Rural Westlock County, Alberta
Summary Report Property
- MKT IDA2159372
- Building TypeHouse
- Property TypeSingle Family
- StatusBuy
- Added13 weeks ago
- Bedrooms4
- Bathrooms5
- Area2821 sq. ft.
- DirectionNo Data
- Added On21 Aug 2024
Property Overview
An enchanting 160-acre gated estate with an executive home, nestled among mature trees, awaits you! This remarkable property features an oversized quad garage, expansive decks and meticulous landscaping. Sure to captivate even the most discerning buyer. The light-filled, airy bungalow effortlessly blends elegance and comfort, with a second-floor loft and a fully finished lower level. All crafted with superior quality and attention to detail.Designed for entertaining, this home has everything. The luxurious primary suite boasts a six-piece, resort-style ensuite, a walk-in closet with private laundry and garden doors that open to a serene backyard complete with hot tub and pavilion. A one-bedroom loft, offers a wet bar, ensuite and balcony-perfect for guests. The fully finished lower level, equipped with in-floor heating, includes two additional bedrooms, a spacious recreation room, a second wet bar and ample storage, including a cold room. An unparalleled retreat for those seeking an exceptional lifestyle! (id:51532)
Tags
| Property Summary |
|---|
| Building |
|---|
| Land |
|---|
| Level | Rooms | Dimensions |
|---|---|---|
| Lower level | 4pc Bathroom | 1.97 M x 3.06 M |
| Other | 3.25 M x 2.52 M | |
| Bedroom | 4.26 M x 4.91 M | |
| Bedroom | 5.46 M x 4.42 M | |
| Office | 4.03 M x 4.01 M | |
| Storage | 2.28 M x 2.40 M | |
| Recreational, Games room | 9.61 M x 12.06 M | |
| Furnace | 4.95 M x 3.26 M | |
| Main level | 2pc Bathroom | 1.67 M x 3.02 M |
| 3pc Bathroom | 1.52 M x 2.53 M | |
| 6pc Bathroom | 3.18 M x 4.33 M | |
| Dining room | 5.16 M x 3.48 M | |
| Family room | 6.17 M x 4.40 M | |
| Foyer | 1.60 M x 2.81 M | |
| Kitchen | 6.59 M x 4.35 M | |
| Laundry room | 1.96 M x 3.77 M | |
| Living room | 5.58 M x 4.47 M | |
| Other | 3.65 M x 3.94 M | |
| Primary Bedroom | 4.55 M x 7.94 M | |
| Pantry | 3.05 M x 1.97 M | |
| Other | 4.58 M x 3.71 M | |
| Upper Level | 4pc Bathroom | 4.07 M x 1.82 M |
| Bedroom | 3.40 M x 4.47 M | |
| Bonus Room | 5.27 M x 5.06 M | |
| Other | 1.80 M x 2.42 M |
| Features | |||||
|---|---|---|---|---|---|
| Wet bar | Closet Organizers | Garage | |||
| Heated Garage | Oversize | Garage | |||
| Attached Garage | Washer | Refrigerator | |||
| Cooktop - Gas | Wine Fridge | Oven | |||
| Dryer | Hood Fan | Washer/Dryer Stack-Up | |||
| Central air conditioning | |||||






















































