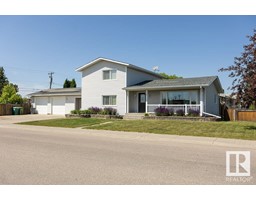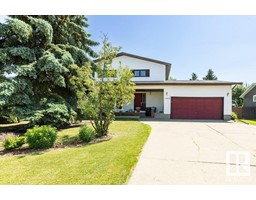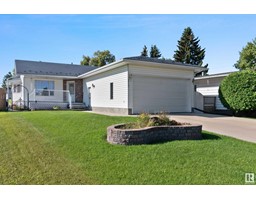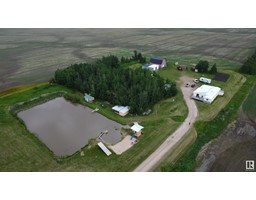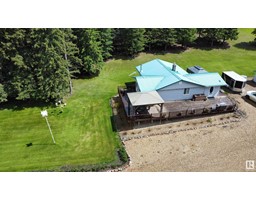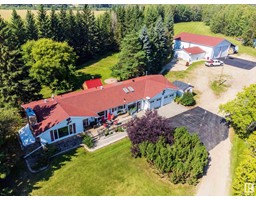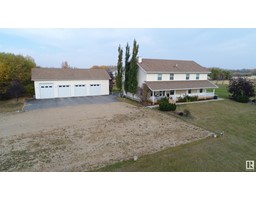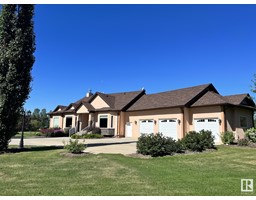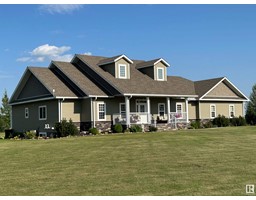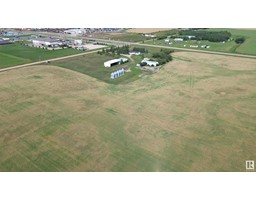61101 Rg Rd 261 None, Rural Westlock County, Alberta, CA
Address: 61101 Rg Rd 261, Rural Westlock County, Alberta
Summary Report Property
- MKT IDE4399060
- Building TypeHouse
- Property TypeSingle Family
- StatusBuy
- Added14 weeks ago
- Bedrooms5
- Bathrooms3
- Area1742 sq. ft.
- DirectionNo Data
- Added On12 Aug 2024
Property Overview
NEAT AS A PIN WITH CENTRAL A/C! Manicured 3-acre acreage w/ 1742 sq ft 2+3 bdrm home & 29x32 heated att garage. Main floor boasts open concept kitchen, dining & living room. Large master bdrm w/ 3 pce bath & large closet. Off the dining area are garden doors to rear deck & access to main floor laundry & storage & wood stove. Additional bdrm, office, 4 pce bath & family room complete main floor. Fully finished bsmtw/ large mechanical room, 4 pce bath, rec room w/ pool table & 3 bdrms. The oversized att. garage has floor drains, good lighting, exposed aggregate apron & outside RV plug. Home has many upgrades incl shingles, backup generator, HE Furnace & duct work, hot water on demand, dbl sump pump system, bsmt completely remodeled, etc. Outside enjoy the view of the lake to the east from the front no maintenance deck. Mature back yard w/ fire pit area, storage & woodsheds, raised garden beds, & vegetable garden. The entire yard has underground power lines. Only 10 minutes NE of Westlock. (id:51532)
Tags
| Property Summary |
|---|
| Building |
|---|
| Level | Rooms | Dimensions |
|---|---|---|
| Basement | Bedroom 3 | 4.62 m x 2.56 m |
| Bedroom 4 | 3.03 m x 3.58 m | |
| Bedroom 5 | 3.69 m x 3.58 m | |
| Recreation room | 10.49 m x 5.13 m | |
| Storage | 4.33 m x 2.04 m | |
| Main level | Living room | 5.67 m x 5.9 m |
| Dining room | 2.73 m x 3.73 m | |
| Kitchen | 4.11 m x 3.73 m | |
| Family room | 5.76 m x 4.16 m | |
| Primary Bedroom | 4.27 m x 3.72 m | |
| Bedroom 2 | 3.4 m x 3.74 m | |
| Office | 2.88 m x 2.93 m | |
| Laundry room | 1.86 m x 4.16 m |
| Features | |||||
|---|---|---|---|---|---|
| Private setting | Flat site | No Smoking Home | |||
| Attached Garage | Dishwasher | Dryer | |||
| Garage door opener remote(s) | Garage door opener | Refrigerator | |||
| Storage Shed | Stove | Washer | |||
| Central air conditioning | Vinyl Windows | ||||









































































