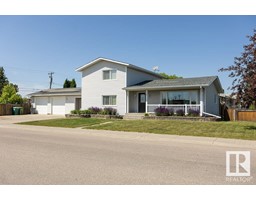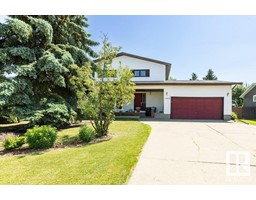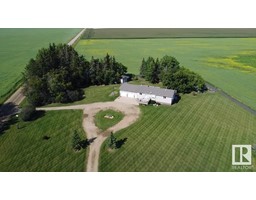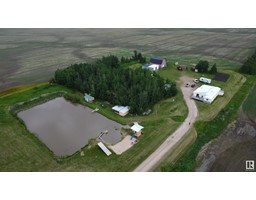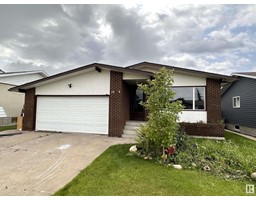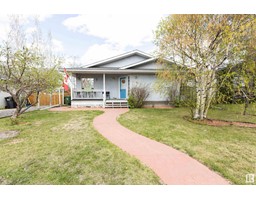10715 103 ST Westlock, Westlock, Alberta, CA
Address: 10715 103 ST, Westlock, Alberta
Summary Report Property
- MKT IDE4403707
- Building TypeHouse
- Property TypeSingle Family
- StatusBuy
- Added12 weeks ago
- Bedrooms5
- Bathrooms3
- Area1579 sq. ft.
- DirectionNo Data
- Added On26 Aug 2024
Property Overview
NEED STORAGE? 2 GARAGES & LARGE SHED. 1993 1578 sq ft 3+2 bdrm bungalow w/ heated attached & detached garages located on huge 8632 sq ft lot. Enter home into large front entrance w/ 2 closets & access to att garage. Bright front living room w/ several windows. Massive kitchen & dining area w/ white appliances, an abundance of expresso stained oak cabinets & corian counter tops. Massive island w/ power & breakfast bar. Three main floor bedrooms the master having his & hers closets & 3 pce ensuite. Downstairs you will find family room, cold room, mechanical room, 2 bdrms, laundry room & storage. Outside you will find front and rear partially covered composite decks, vegetable garden, flower beds & 12x20 storage shed. This amazing property has been well maintained, both home and detached garage have metal tile shingles, home has neutral colors, tile & carpet throughout & is located on an oversized lot (irregular shape with one side measuring 180') in a quiet area of Westlock. (id:51532)
Tags
| Property Summary |
|---|
| Building |
|---|
| Land |
|---|
| Level | Rooms | Dimensions |
|---|---|---|
| Basement | Family room | 8.28 m x 4.07 m |
| Bedroom 4 | 3.64 m x 3.54 m | |
| Bedroom 5 | 3.55 m x 2.89 m | |
| Laundry room | 2.53 m x 2.35 m | |
| Main level | Living room | 5.1 m x 3.3 m |
| Dining room | 3.43 m x 3.35 m | |
| Kitchen | 5.47 m x 3.92 m | |
| Primary Bedroom | 4.6 m x 3.99 m | |
| Bedroom 2 | 2.93 m x 2.7 m | |
| Bedroom 3 | 3.67 m x 2.71 m |
| Features | |||||
|---|---|---|---|---|---|
| Flat site | Lane | Attached Garage | |||
| Detached Garage | Dishwasher | Dryer | |||
| Garage door opener remote(s) | Garage door opener | Microwave Range Hood Combo | |||
| Refrigerator | Stove | Central Vacuum | |||
| Washer | |||||




















































