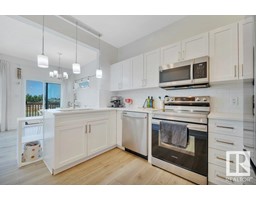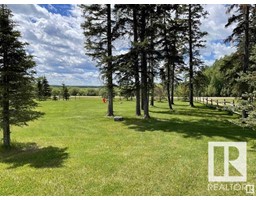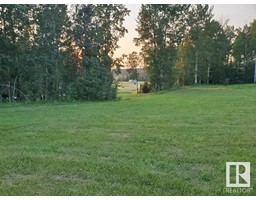1 241008 TWP RD 472 Stanford Estate, Rural Wetaskiwin County, Alberta, CA
Address: 1 241008 TWP RD 472, Rural Wetaskiwin County, Alberta
Summary Report Property
- MKT IDE4397303
- Building TypeHouse
- Property TypeSingle Family
- StatusBuy
- Added18 weeks ago
- Bedrooms7
- Bathrooms6
- Area4676 sq. ft.
- DirectionNo Data
- Added On13 Jul 2024
Property Overview
Executive custom-built home with a modern farmhouse feel on nearly 4-acres of private, fenced-in, and gated land! Perfect for large families or multi-generational living with over 7000 sqft. The grand entryway, high ceilings & exposed beams will captivate you. Enjoy the kitchen featuring 2 large islands, double built-in ovens & kettle faucet over the gas stove. Separate beverage station & pantry with freezer are tucked away. Find three bedrooms upstairs & a large bonus room with two workstations. The basement offers three more bedrooms, rec room, wet bar, bathrooms & storage. Quality is evident throughout with solid core doors, built-in closet systems, triple pane windows, in-floor heating in the basement and triple oversized garage, and more! Enjoy the outdoors fire pit, hot tub, play structure, sandbox, garden, and open lawn with irrigation & ultimately privacy. Near 2 golf courses, walking trails, a creek & 30 minutes from Edmonton international Airport. (id:51532)
Tags
| Property Summary |
|---|
| Building |
|---|
| Land |
|---|
| Level | Rooms | Dimensions |
|---|---|---|
| Basement | Bedroom 5 | 4.69 m x 4.91 m |
| Bedroom 6 | 4.69 m x 4.03 m | |
| Additional bedroom | 4.69 m x 4.04 m | |
| Recreation room | 9.37 m x 9.88 m | |
| Storage | 3.89 m x 9.18 m | |
| Main level | Living room | 6.62 m x 4.86 m |
| Dining room | Measurements not available x 3.96 m | |
| Kitchen | Measurements not available x 4.09 m | |
| Family room | 5.29 m x 5.95 m | |
| Primary Bedroom | 5.89 m x 4.26 m | |
| Mud room | 4.07 m x 5.86 m | |
| Upper Level | Bedroom 2 | 4.06 m x 3.96 m |
| Bedroom 3 | 5.35 m x 3.3 m | |
| Bedroom 4 | 5.33 m x 3.3 m | |
| Bonus Room | 10.73 m x 9.25 m |
| Features | |||||
|---|---|---|---|---|---|
| Private setting | Corner Site | Wet bar | |||
| Closet Organizers | Heated Garage | Oversize | |||
| Attached Garage | Dishwasher | Dryer | |||
| Garage door opener remote(s) | Garage door opener | Hood Fan | |||
| Refrigerator | Stove | Washer | |||
| Wine Fridge | See remarks | Central air conditioning | |||
| Vinyl Windows | |||||

































































































