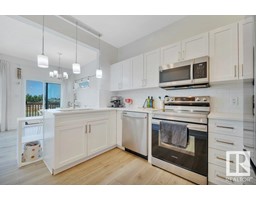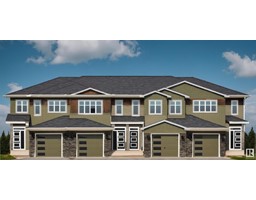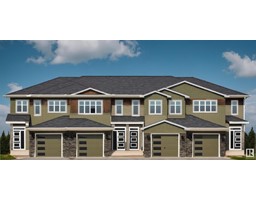5312 60 ST Eaglemont Heights, Beaumont, Alberta, CA
Address: 5312 60 ST, Beaumont, Alberta
Summary Report Property
- MKT IDE4401605
- Building TypeHouse
- Property TypeSingle Family
- StatusBuy
- Added14 weeks ago
- Bedrooms5
- Bathrooms3
- Area1574 sq. ft.
- DirectionNo Data
- Added On11 Aug 2024
Property Overview
EXCELLENT VALUE found at 5312 60 Street in Beaumonts established neighbourhood Eaglemont Heights! This home offers 5 bedrooms, 3 full bathrooms, and a double oversized heated garage (22' x 257) with separate entrance to the basement from the garage! The home has been updated with brand-new shingles (2024) and a new hot water tank. Newer vinyl plank flooring throughout the homeNO CARPETS! Inside, you will find vaulted ceilings in the main living room, two rooms on this floor, and the primary suite with it's own bathroom & walk-in closet is located on it's own upper floor. The kitchen is painted solid wood cabinets, ceramic tile, and stainless steel appliances. Step out onto the upper deck with gas bbq line & newer vinyl railing. Another lower deck is in the west-facing backyard landscaped & fully fenced. Located within walking distance to a playground, this home is a perfect family choice! (id:51532)
Tags
| Property Summary |
|---|
| Building |
|---|
| Land |
|---|
| Level | Rooms | Dimensions |
|---|---|---|
| Basement | Bedroom 4 | 3.97 m x 2.79 m |
| Bedroom 5 | 3.98 m x 2.8 m | |
| Recreation room | 3.98 m x 9.68 m | |
| Main level | Living room | 3.95 m x 5.65 m |
| Dining room | 2.23 m x 4.78 m | |
| Kitchen | 4.16 m x 4.1 m | |
| Bedroom 2 | 4.19 m x 2.99 m | |
| Bedroom 3 | 4.05 m x 2.73 m | |
| Upper Level | Primary Bedroom | 4.56 m x 5.01 m |
| Features | |||||
|---|---|---|---|---|---|
| See remarks | No back lane | Attached Garage | |||
| Dishwasher | Dryer | Garage door opener remote(s) | |||
| Garage door opener | Microwave Range Hood Combo | Refrigerator | |||
| Stove | Washer | Window Coverings | |||
| Vinyl Windows | |||||











































































