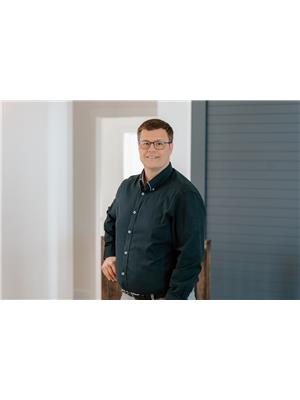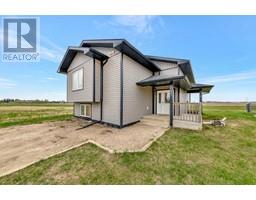48033 RR3255, Rural, Saskatchewan, CA
Address: 48033 RR3255, Rural, Saskatchewan
Summary Report Property
- MKT IDA2139787
- Building TypeHouse
- Property TypeSingle Family
- StatusBuy
- Added13 weeks ago
- Bedrooms4
- Bathrooms2
- Area1180 sq. ft.
- DirectionNo Data
- Added On19 Aug 2024
Property Overview
Excellent acreage package available, just minutes from Lashburn SK and within 20 minutes of Lloydminster. This 5.3 acre acreage has a nicely upgraded 1180 sq ft home, and 30' X 40' garage or shop on the property. The home has been updated with PVC windows, newer asphalt shingles, updated kitchen cabinets and flooring throughout. There is a spacious living room, kitchen with dining area, main floor laundry, and two bedrooms on the main floor. The primary bedroom features a full walk-in closet, and direct access to the 4 piece bathroom with separate shower and air tub. The basement has a large family room, 2 additional bedrooms, a den or office area and a 2 piece bathroom that is plumbed for a bathtub. The 30' X 40' shop is insulated with in floor heat lines, and has a good concrete floor. There is a chain link fenced backyard off the back deck to contain the children or pets. (id:51532)
Tags
| Property Summary |
|---|
| Building |
|---|
| Land |
|---|
| Level | Rooms | Dimensions |
|---|---|---|
| Basement | Family room | 17.00 Ft x 23.00 Ft |
| Den | 11.00 Ft x 12.00 Ft | |
| Bedroom | 8.00 Ft x 10.00 Ft | |
| Bedroom | 9.50 Ft x 11.42 Ft | |
| 2pc Bathroom | .00 Ft x .00 Ft | |
| Main level | Kitchen | 9.67 Ft x 11.00 Ft |
| Dining room | 10.00 Ft x 11.00 Ft | |
| Living room | 17.00 Ft x 13.00 Ft | |
| Bedroom | 9.50 Ft x 9.50 Ft | |
| Primary Bedroom | 11.00 Ft x 11.67 Ft | |
| 4pc Bathroom | .00 Ft x .00 Ft | |
| Laundry room | .00 Ft x .00 Ft |
| Features | |||||
|---|---|---|---|---|---|
| Gravel | Detached Garage(3) | Washer | |||
| Refrigerator | Dishwasher | Stove | |||
| Dryer | Freezer | Microwave Range Hood Combo | |||
| None | |||||






















































