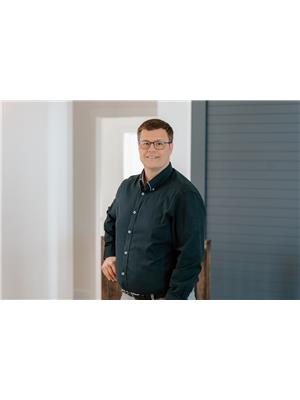403 4TH AvenueClose, Maidstone, Saskatchewan, CA
Address: 403 4TH AvenueClose, Maidstone, Saskatchewan
Summary Report Property
- MKT IDA2095755
- Building TypeHouse
- Property TypeSingle Family
- StatusBuy
- Added13 weeks ago
- Bedrooms4
- Bathrooms2
- Area1108 sq. ft.
- DirectionNo Data
- Added On22 Aug 2024
Property Overview
Up and down two suite home, each with two bedrooms. Constructed in 2015, with approximately 1,100 sq ft on each level. Separate covered entrances. Built for durability inside and out, this bi-level structure comes complete with five appliances upstairs and four down. Natural gas furnace heats upper level; separately metered electric baseboards on lower. ICF foundation. Gravel parking pad. Tenants responsible for their own utilities except water / sewer/ garbage costs. Adjacent cul-de-sac lot available for significantly reduced price as a further incentive. Purchase as a pure investment property, for personal use (particularly valuable for snowbirds wanting a Canadian base with a caretaker onsite), live on the upper level and rent out the basement for extra income, or the design allows for conversion of the lower kitchen / dining area into a family room making it into a single family home. Lots of possibilities with this one particularly if the two lots were merged into a single title allowing for construction of a detached garage and private yard. (id:51532)
Tags
| Property Summary |
|---|
| Building |
|---|
| Land |
|---|
| Level | Rooms | Dimensions |
|---|---|---|
| Basement | Living room | 12.00 Ft x 17.00 Ft |
| Kitchen | 10.00 Ft x 12.00 Ft | |
| Primary Bedroom | 11.00 Ft x 13.00 Ft | |
| 4pc Bathroom | Measurements not available | |
| Bedroom | 9.00 Ft x 11.00 Ft | |
| Main level | Living room | 10.00 Ft x 15.00 Ft |
| Dining room | 14.00 Ft x 6.00 Ft | |
| Kitchen | 8.00 Ft x 14.00 Ft | |
| Primary Bedroom | 15.00 Ft x 15.00 Ft | |
| 4pc Bathroom | Measurements not available | |
| Bedroom | 10.00 Ft x 11.00 Ft |
| Features | |||||
|---|---|---|---|---|---|
| Cul-de-sac | See remarks | Gravel | |||
| Parking Pad | Washer | Refrigerator | |||
| Dishwasher | Stove | Dryer | |||
| Hood Fan | None | ||||


























