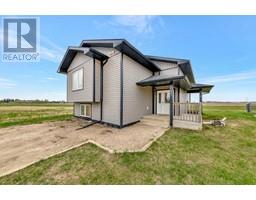308 1 Avenue W, Maidstone, Saskatchewan, CA
Address: 308 1 Avenue W, Maidstone, Saskatchewan
Summary Report Property
- MKT IDA2128052
- Building TypeManufactured Home
- Property TypeSingle Family
- StatusBuy
- Added14 weeks ago
- Bedrooms3
- Bathrooms2
- Area1368 sq. ft.
- DirectionNo Data
- Added On15 Aug 2024
Property Overview
Affordable living in Maidstone. Maidstone is approximately 1/2 hour drive from Lloydminster SK/AB. This 3 bedroom, 2 bathroom mobile home has been well kept and offers just over 1300 square feet of living space. Situated on 2 lots which has a single detached garage, 2 sheds and room to park the RV. The kitchen has lots of cabinets and comes fully equipped with a fridge, stove with hood fan, dishwasher and a skylight to bring in the natural light. The living room just off the kitchen has ample space. The primary bedroom is spacious with a walk-in closet and 4 piece ensuite. The other 2 bedrooms are a nice size. Maidstone is a community that has a lot to offer, K-12 school, all shopping needs, sports arenas and ball diamonds, and restaurants to name a few . Perfect for first-time homebuyers, a small family or downsizers, this property combines affordability with comfort.Don't miss out on the chance to make this charming mobile home your own. Whether you're starting a new chapter or downsizing, this property offers what is needed schedule a showing today! (id:51532)
Tags
| Property Summary |
|---|
| Building |
|---|
| Land |
|---|
| Level | Rooms | Dimensions |
|---|---|---|
| Main level | Other | 11.42 Ft x 11.25 Ft |
| Primary Bedroom | 14.50 Ft x 11.00 Ft | |
| 4pc Bathroom | .00 Ft x .00 Ft | |
| Laundry room | 7.50 Ft x 7.17 Ft | |
| Other | 14.58 Ft x 15.00 Ft | |
| Living room | 14.58 Ft x 14.67 Ft | |
| Bedroom | 8.75 Ft x 9.50 Ft | |
| 4pc Bathroom | .00 Ft x .00 Ft | |
| Bedroom | 9.50 Ft x 9.33 Ft |
| Features | |||||
|---|---|---|---|---|---|
| See remarks | Back lane | Gravel | |||
| Other | RV | Detached Garage(1) | |||
| Refrigerator | Dishwasher | Stove | |||
| Hood Fan | Water Heater - Gas | Central air conditioning | |||








































