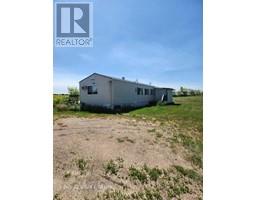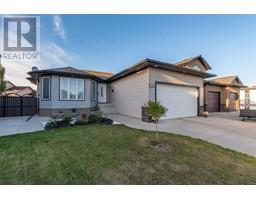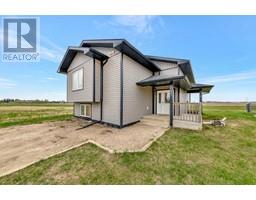117 3 Street E, Maidstone, Saskatchewan, CA
Address: 117 3 Street E, Maidstone, Saskatchewan
Summary Report Property
- MKT IDA2144181
- Building TypeHouse
- Property TypeSingle Family
- StatusBuy
- Added13 weeks ago
- Bedrooms4
- Bathrooms3
- Area2068 sq. ft.
- DirectionNo Data
- Added On19 Aug 2024
Property Overview
Nestled in the quaint town of Maidstone, this exquisite two-story residence beckons you to explore its charm and elegance. Perfectly situated within walking distance of schools, playgrounds, and parks, this home offers not just a house but a lifestyle embraced by community and convenience. Step inside to discover the allure of hardwood flooring that leads you gracefully through each room. French doors open to reveal a dining room bathed in natural light, creating an inviting space for intimate and grand gatherings. The heart of this abode boasts features such as a built-in electric range for culinary adventures and a cozy gas fireplace where memories are kindled on chilly evenings. Experience comfort year-round with central air conditioning ensuring your sanctuary remains cool in summer's heat. Outside, a wrap-around deck invites you to savour morning coffee. Park effortlessly with the double attached garage providing shelter for vehicles or storage needs and RV parking for those seeking adventure beyond. Descend into the fully finished basement constructed with ICF technology offering additional living space and peace of mind knowing it is built to withstand time's test. Explore every corner and experience small-town living. (id:51532)
Tags
| Property Summary |
|---|
| Building |
|---|
| Land |
|---|
| Level | Rooms | Dimensions |
|---|---|---|
| Second level | Bedroom | 16.00 Ft x 11.00 Ft |
| 4pc Bathroom | Measurements not available | |
| Primary Bedroom | 17.00 Ft x 14.00 Ft | |
| Bedroom | 14.00 Ft x 14.00 Ft | |
| Basement | 3pc Bathroom | Measurements not available |
| Recreational, Games room | 12.00 Ft x 13.00 Ft | |
| Family room | 27.00 Ft x 13.00 Ft | |
| Main level | Living room | 14.00 Ft x 14.00 Ft |
| Dining room | 15.00 Ft x 11.00 Ft | |
| Kitchen | 13.00 Ft x 11.00 Ft | |
| Bedroom | 11.00 Ft x 10.00 Ft | |
| 4pc Bathroom | Measurements not available |
| Features | |||||
|---|---|---|---|---|---|
| French door | Attached Garage(2) | Other | |||
| RV | Refrigerator | Range - Electric | |||
| Dishwasher | Microwave | Oven - Built-In | |||
| Hood Fan | Window Coverings | Garage door opener | |||
| Washer & Dryer | Water Heater - Gas | Central air conditioning | |||






















































