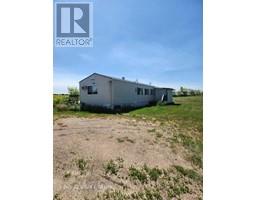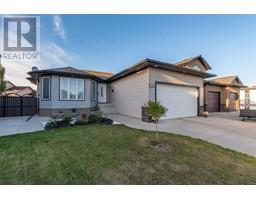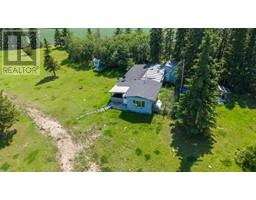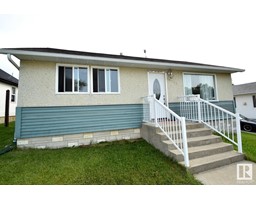4905 53 Avenue, Kitscoty, Alberta, CA
Address: 4905 53 Avenue, Kitscoty, Alberta
Summary Report Property
- MKT IDA2118433
- Building TypeDuplex
- Property TypeSingle Family
- StatusBuy
- Added14 weeks ago
- Bedrooms5
- Bathrooms2
- Area1000 sq. ft.
- DirectionNo Data
- Added On15 Aug 2024
Property Overview
Tucked away in the quiet community of Kitscoty, this property offers a peaceful retreat from the hustle and bustle of city life. Enjoy the tranquillity of your surroundings while still being within easy reach of local attractions and amenities. Step inside this half duplex and be greeted by a cozy interior exuding warmth and comfort. Meticulously cared for, this home boasts a layout designed for modern living. A fenced yard surrounds the property, providing privacy and security for you and your loved ones. Whether it's hosting outdoor gatherings or simply enjoying some fresh air, the spacious yard offers endless possibilities. The side entry allows an opportunity for expansion. With its conducive layout, it's perfect for building a revenue suite, offering additional income potential for savvy investors. Don't miss out on the chance to own this exceptional property in Kitscoty, Alberta. Schedule a viewing today and discover the endless possibilities that await you in this charming home! Check out the 3D virtual tour. (id:51532)
Tags
| Property Summary |
|---|
| Building |
|---|
| Land |
|---|
| Level | Rooms | Dimensions |
|---|---|---|
| Basement | 3pc Bathroom | 6.83 Ft x 7.58 Ft |
| Bedroom | 11.75 Ft x 8.58 Ft | |
| Bedroom | 10.50 Ft x 12.83 Ft | |
| Family room | 17.92 Ft x 16.58 Ft | |
| Storage | 4.75 Ft x 7.92 Ft | |
| Furnace | 8.58 Ft x 14.42 Ft | |
| Main level | 3pc Bathroom | 4.83 Ft x 7.17 Ft |
| Bedroom | 8.50 Ft x 9.58 Ft | |
| Bedroom | 10.17 Ft x 8.00 Ft | |
| Dining room | 11.75 Ft x 12.33 Ft | |
| Kitchen | 7.17 Ft x 8.67 Ft | |
| Living room | 13.17 Ft x 12.50 Ft | |
| Primary Bedroom | 10.17 Ft x 13.33 Ft | |
| Storage | 4.92 Ft x 4.92 Ft |
| Features | |||||
|---|---|---|---|---|---|
| Gravel | Other | Parking Pad | |||
| RV | Refrigerator | Stove | |||
| Microwave | Window Coverings | Washer & Dryer | |||
| None | |||||
























































