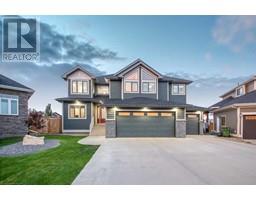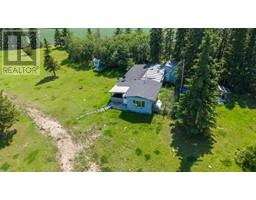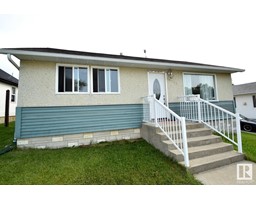31009 Township Road 510, Kitscoty, Alberta, CA
Address: 31009 Township Road 510, Kitscoty, Alberta
Summary Report Property
- MKT IDA2151943
- Building TypeHouse
- Property TypeSingle Family
- StatusBuy
- Added7 weeks ago
- Bedrooms6
- Bathrooms4
- Area1674 sq. ft.
- DirectionNo Data
- Added On22 Aug 2024
Property Overview
Discover serene acreage living with this expansive rancher's bungalow located just minutes from Kitscoty, Alberta, nestled on a private 6.35-acre lot. This beautiful home features a private entry and a spacious, double attached heated tandem garage. Inside, a warm 3-way gas fireplace connects the living room and dining room, creating a cozy and inviting atmosphere. The kitchen is a chef's delight with solid oak cabinets and built-in appliances, a large island complemented by a convenient main floor laundry. The home boasts six bedrooms—three on the main floor, including the primary bedroom which features a large walk-in closet and a 3-piece ensuite, and three additional bedrooms in the basement, perfect for family, guests, or as flexible space for offices or hobby rooms. With a total of four bathrooms, including a 4-piece main bathroom, and main floor laundry, this home combines functionality with style. The partially completed basement offers plenty of storage space and the potential for further customization to suit your needs. Enjoy the peace and tranquility of rural life with the convenience of close proximity to city limits, offering the perfect blend of comfort, privacy, and accessibility in this fabulous rancher's bungalow. Ideal for those looking for a spacious family home or a splendid retreat near the amenities of the city. 3D Virtual Tour Available! (id:51532)
Tags
| Property Summary |
|---|
| Building |
|---|
| Land |
|---|
| Level | Rooms | Dimensions |
|---|---|---|
| Basement | Family room | 29.00 Ft x 27.00 Ft |
| Storage | .00 Ft x .00 Ft | |
| Bedroom | 11.00 Ft x 9.00 Ft | |
| Bedroom | 10.00 Ft x 9.00 Ft | |
| 4pc Bathroom | .00 Ft x .00 Ft | |
| Bedroom | 11.00 Ft x 18.00 Ft | |
| Furnace | Measurements not available | |
| Main level | Living room | 14.00 Ft x 18.00 Ft |
| Dining room | 15.00 Ft x 9.00 Ft | |
| Kitchen | 14.00 Ft x 15.00 Ft | |
| 2pc Bathroom | .00 Ft x .00 Ft | |
| 4pc Bathroom | .00 Ft x .00 Ft | |
| Bedroom | 10.00 Ft x 9.00 Ft | |
| Bedroom | 11.00 Ft x 9.00 Ft | |
| Primary Bedroom | 14.00 Ft x 13.00 Ft | |
| 3pc Bathroom | .00 Ft x .00 Ft | |
| Other | 13.00 Ft x 9.00 Ft |
| Features | |||||
|---|---|---|---|---|---|
| Treed | Attached Garage(2) | Garage | |||
| Gravel | Heated Garage | RV | |||
| Refrigerator | Dishwasher | Stove | |||
| Oven | None | ||||

























































