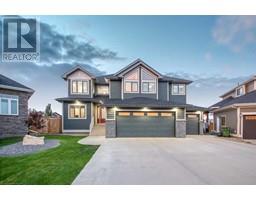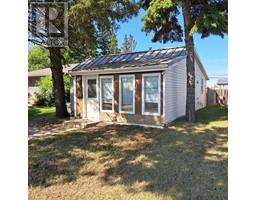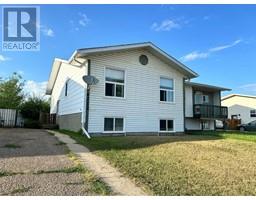105, 4701 47 Avenue East Lloydminster, Lloydminster, Saskatchewan, CA
Address: 105, 4701 47 Avenue, Lloydminster, Saskatchewan
Summary Report Property
- MKT IDA2158780
- Building TypeRow / Townhouse
- Property TypeSingle Family
- StatusBuy
- Added13 weeks ago
- Bedrooms4
- Bathrooms3
- Area1138 sq. ft.
- DirectionNo Data
- Added On20 Aug 2024
Property Overview
Welcome to 105 4701 47 Avenue, located in the desirable Lloydminster East neighbourhood. This fully finished unit boasts four bedrooms and three bathrooms, with modern amenities like central air conditioning, central vac, and beautiful quartz kitchen countertops. With vinyl plank flooring throughout, maintenance is a breeze, and the condo fees cover essential services like snow removal, garbage and lawn maintenance. Its picturesque setting sets this property apart, backing onto greenspace and providing a peaceful backdrop to daily life. Whether you're a first-time homebuyer or seeking an income-generating opportunity, this property ticks all the boxes. Take advantage of this chance to call it your own! Condo Fees $263. 3D Virtual Tour Avialable. (id:51532)
Tags
| Property Summary |
|---|
| Building |
|---|
| Land |
|---|
| Level | Rooms | Dimensions |
|---|---|---|
| Second level | Primary Bedroom | 13.00 Ft x 10.00 Ft |
| 4pc Bathroom | .00 Ft x .00 Ft | |
| Bedroom | 8.00 Ft x 11.00 Ft | |
| Bedroom | 8.00 Ft x 10.00 Ft | |
| Basement | Family room | 16.00 Ft x 17.00 Ft |
| 3pc Bathroom | .00 Ft x .00 Ft | |
| Bedroom | 9.00 Ft x 11.00 Ft | |
| Laundry room | .00 Ft x .00 Ft | |
| Main level | Living room | 13.00 Ft x 16.00 Ft |
| Other | 13.00 Ft x 13.00 Ft | |
| 2pc Bathroom | .00 Ft x .00 Ft |
| Features | |||||
|---|---|---|---|---|---|
| Parking | Washer | Refrigerator | |||
| Stove | Dryer | Microwave Range Hood Combo | |||
| Window Coverings | Central air conditioning | ||||


















































