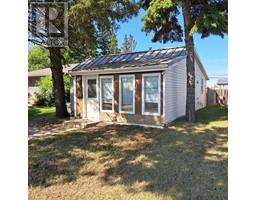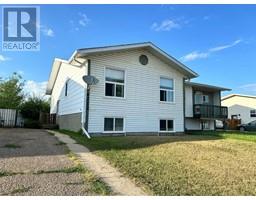4706 22 Street Wallacefield, Lloydminster, Saskatchewan, CA
Address: 4706 22 Street, Lloydminster, Saskatchewan
3 Beds2 Baths880 sqftStatus: Buy Views : 794
Price
$264,900
Summary Report Property
- MKT IDA2149194
- Building TypeHouse
- Property TypeSingle Family
- StatusBuy
- Added18 weeks ago
- Bedrooms3
- Bathrooms2
- Area880 sq. ft.
- DirectionNo Data
- Added On13 Jul 2024
Property Overview
Perfect starter home with lots of upgrades including: New central air conditioner, furnace and hot water on demand system! Shingles were done in 2018. This bi-level has a functional floor plan with 2 good sized bedrooms upstairs, full bathroom and a spacious main living space with direct access to the large deck from the dining room. The basement is finished with a large family room with wet bar, big bedroom, an additional full bathroom and a den. Great Wallacefield location walking distance to many amenities and parks! (id:51532)
Tags
| Property Summary |
|---|
Property Type
Single Family
Building Type
House
Square Footage
880 sqft
Community Name
Wallacefield
Subdivision Name
Wallacefield
Title
Freehold
Land Size
4994 sqft|4,051 - 7,250 sqft
Built in
1985
Parking Type
Parking Pad
| Building |
|---|
Bedrooms
Above Grade
2
Below Grade
1
Bathrooms
Total
3
Interior Features
Appliances Included
Refrigerator, Dishwasher, Stove, Window Coverings, Washer & Dryer
Flooring
Laminate, Linoleum, Tile
Basement Type
Full (Finished)
Building Features
Foundation Type
Wood
Style
Detached
Architecture Style
Bi-level
Construction Material
Wood frame
Square Footage
880 sqft
Total Finished Area
880 sqft
Structures
Deck
Heating & Cooling
Cooling
Central air conditioning
Heating Type
Forced air
Parking
Parking Type
Parking Pad
Total Parking Spaces
2
| Land |
|---|
Lot Features
Fencing
Fence
Other Property Information
Zoning Description
R1
| Level | Rooms | Dimensions |
|---|---|---|
| Basement | Family room | 23.25 Ft x 20.92 Ft |
| Bedroom | 8.42 Ft x 11.42 Ft | |
| 4pc Bathroom | .00 Ft x .00 Ft | |
| Den | 7.67 Ft x 9.08 Ft | |
| Laundry room | 8.83 Ft x 11.75 Ft | |
| Furnace | 5.67 Ft x 7.17 Ft | |
| Main level | Living room | 17.75 Ft x 11.83 Ft |
| Kitchen | 10.00 Ft x 10.75 Ft | |
| Dining room | 9.92 Ft x 8.75 Ft | |
| 4pc Bathroom | .00 Ft x .00 Ft | |
| Bedroom | 13.42 Ft x 8.75 Ft | |
| Primary Bedroom | 9.67 Ft x 11.83 Ft |
| Features | |||||
|---|---|---|---|---|---|
| Parking Pad | Refrigerator | Dishwasher | |||
| Stove | Window Coverings | Washer & Dryer | |||
| Central air conditioning | |||||




















































