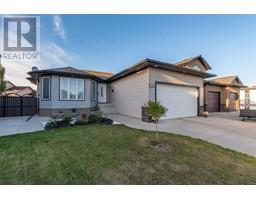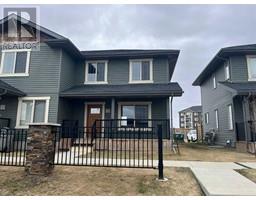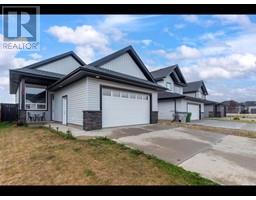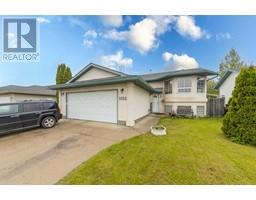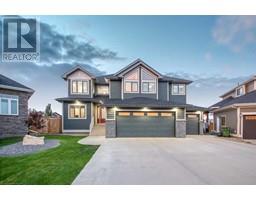2023 56 Avenue West Lloydminster, Lloydminster, Alberta, CA
Address: 2023 56 Avenue, Lloydminster, Alberta
Summary Report Property
- MKT IDA2148316
- Building TypeHouse
- Property TypeSingle Family
- StatusBuy
- Added19 weeks ago
- Bedrooms4
- Bathrooms4
- Area2331 sq. ft.
- DirectionNo Data
- Added On11 Jul 2024
Property Overview
This location is everything!! Backing onto College Park school in a quiet, family friendly cul-de-sac, this home is truly pristine and a must-see! Fantastic two-story floor plan is very functional for your family! The main floor offers a large open plan with the kitchen offering a very large island, granite counter tops, under cabinet lighting and a huge pantry that flows through to the mud room with direct access to the 29x25 triple attached garage. The main floor also offers a powder room, an ideally located office and a living room with big windows allowing views of the park and a gas fireplace. Upstairs has a huge bonus room perfect for a theatre room, playroom, home gym or really anything else your family might require the space for! You'll also find a big laundry room with lots of storage, 3 bedrooms upstairs with the master featuring a show stopping ensuite retreat with lots of natural light, a jacuzzi tub, oversized shower and walk-in closet. The basement is complete 9 foot ceilings, in-floor heat, large rec area, a big bedroom with walk-in closet and an additional full bathroom. This spectacular home also features central air conditioning, composite deck with storage and fantastic landscaping and curb appeal. This is a must-see home and is sure to impress! (id:51532)
Tags
| Property Summary |
|---|
| Building |
|---|
| Land |
|---|
| Level | Rooms | Dimensions |
|---|---|---|
| Second level | Bonus Room | 18.92 Ft x 13.42 Ft |
| Bedroom | 11.42 Ft x 10.92 Ft | |
| Bedroom | 9.92 Ft x 13.25 Ft | |
| 4pc Bathroom | .00 Ft x .00 Ft | |
| Laundry room | 9.92 Ft x 5.92 Ft | |
| Primary Bedroom | 14.92 Ft x 13.00 Ft | |
| 5pc Bathroom | .00 Ft x .00 Ft | |
| Basement | 4pc Bathroom | .00 Ft x .00 Ft |
| Family room | 13.58 Ft x 10.00 Ft | |
| Other | 16.58 Ft x 22.50 Ft | |
| Bedroom | 12.58 Ft x 16.50 Ft | |
| Main level | Foyer | 10.50 Ft x 7.08 Ft |
| 2pc Bathroom | .00 Ft x .00 Ft | |
| Office | 10.92 Ft x 10.08 Ft | |
| Other | 9.08 Ft x 9.83 Ft | |
| Dining room | 13.00 Ft x 5.75 Ft | |
| Kitchen | 13.08 Ft x 14.17 Ft | |
| Living room | 14.00 Ft x 15.92 Ft |
| Features | |||||
|---|---|---|---|---|---|
| Attached Garage(3) | Washer | Refrigerator | |||
| Dishwasher | Stove | Dryer | |||
| Window Coverings | Central air conditioning | ||||

















































