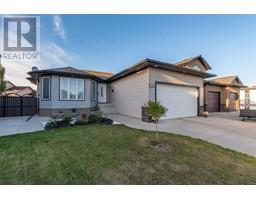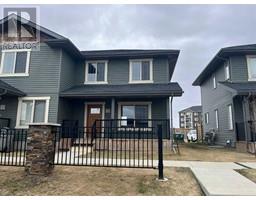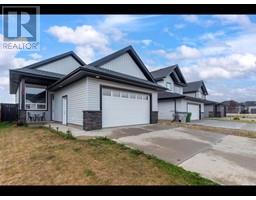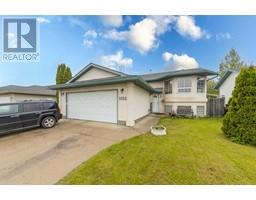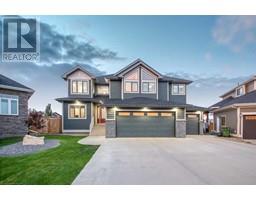5415 23 Street College Park, Lloydminster, Alberta, CA
Address: 5415 23 Street, Lloydminster, Alberta
Summary Report Property
- MKT IDA2124466
- Building TypeHouse
- Property TypeSingle Family
- StatusBuy
- Added18 weeks ago
- Bedrooms4
- Bathrooms3
- Area1400 sq. ft.
- DirectionNo Data
- Added On17 Jul 2024
Property Overview
This home needs to be seen to be appreciated! Meticulously cared for and stunning. Located on a large lot in a quiet cul-de-sac in College Park within walking distance to College Park School, multiplex and a playground. This 1,400 square foot home has an open floor plan with the kitchen overlooking the beautifully landscaped backyard. Hardwood, tile, gas fireplace, Central air conditioning, underground sprinklers, new quartz counter tops with undermount sink and new appliances are just some of the perks to this home! The large master bedroom has a full ensuite and walk-in closet. This basement is fully finished with large windows allowing a ton of natural light into this space, 2 massive bedrooms, another full bathroom and access to the garage. The garage is oversized (23x23) and heated. A convenient maintenance agreement in place for snow and grass removal ($125/month) that you can choose to be apart of. This home is a must-see! (id:51532)
Tags
| Property Summary |
|---|
| Building |
|---|
| Land |
|---|
| Level | Rooms | Dimensions |
|---|---|---|
| Basement | Living room | 28.00 Ft x 16.00 Ft |
| 4pc Bathroom | Measurements not available | |
| Bedroom | 13.00 Ft x 11.00 Ft | |
| Bedroom | 13.00 Ft x 14.00 Ft | |
| Main level | Dining room | 11.00 Ft x 12.00 Ft |
| Living room | 16.00 Ft x 16.00 Ft | |
| Kitchen | 10.00 Ft x 12.42 Ft | |
| Primary Bedroom | 15.00 Ft x 13.00 Ft | |
| 4pc Bathroom | Measurements not available | |
| Bedroom | 11.00 Ft x 13.00 Ft | |
| 4pc Bathroom | Measurements not available |
| Features | |||||
|---|---|---|---|---|---|
| No Smoking Home | Concrete | Attached Garage(2) | |||
| Garage | Heated Garage | Refrigerator | |||
| Water softener | Dishwasher | Stove | |||
| Microwave | Hood Fan | Window Coverings | |||
| Garage door opener | Washer & Dryer | Water Heater - Gas | |||
| Central air conditioning | |||||






















































