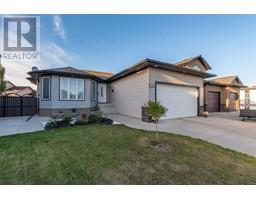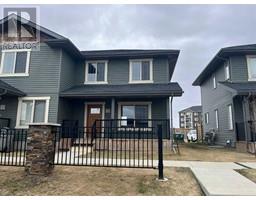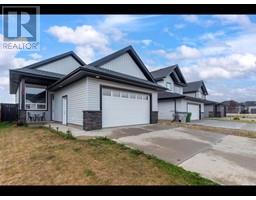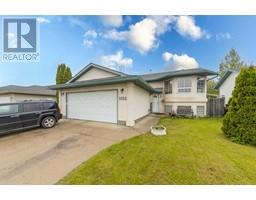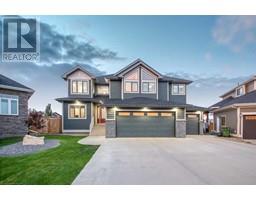2306 52 Avenue College Park, Lloydminster, Alberta, CA
Address: 2306 52 Avenue, Lloydminster, Alberta
Summary Report Property
- MKT IDA2159508
- Building TypeHouse
- Property TypeSingle Family
- StatusBuy
- Added13 weeks ago
- Bedrooms5
- Bathrooms3
- Area1226 sq. ft.
- DirectionNo Data
- Added On21 Aug 2024
Property Overview
Fantastic College Park location on a quiet street, this bungalow is sure to check all the boxes on your home search! Features such as: Central air conditioning, underground sprinklers, no-carpet home, 3 bedrooms on the main floor, In-floor heat in garage and basement, new singles, new hot water on demand system and double RV parking (fits a pontoon boat and an RV!!). Family functional floorpan with vaulted ceilings and a nice bright kitchen/dining area with a big island and ample storage in the corner pantry and abundance of drawers. Direct access from the dining room to the beautifully landscaped back yard with oversized garden shed, fire pit area and raised garden boxes. The basement is fully finished with 2 additional bedrooms, bar area, big family room and a huge storage/laundry area. Double attached (23x20) garage finishes off this great home package! (id:51532)
Tags
| Property Summary |
|---|
| Building |
|---|
| Land |
|---|
| Level | Rooms | Dimensions |
|---|---|---|
| Basement | Family room | 16.08 Ft x 26.67 Ft |
| Furnace | 15.25 Ft x 17.67 Ft | |
| Bedroom | 11.50 Ft x 13.17 Ft | |
| Bedroom | 15.08 Ft x 9.50 Ft | |
| 3pc Bathroom | .00 Ft x .00 Ft | |
| Main level | Living room | 15.75 Ft x 14.17 Ft |
| Kitchen | 16.00 Ft x 8.50 Ft | |
| Dining room | 16.42 Ft x 9.42 Ft | |
| Primary Bedroom | 12.00 Ft x 12.00 Ft | |
| 3pc Bathroom | .00 Ft x .00 Ft | |
| Bedroom | 9.33 Ft x 9.75 Ft | |
| Bedroom | 8.83 Ft x 13.50 Ft | |
| 4pc Bathroom | .00 Ft x .00 Ft |
| Features | |||||
|---|---|---|---|---|---|
| Attached Garage(2) | RV | RV | |||
| RV | Refrigerator | Water softener | |||
| Dishwasher | Stove | Microwave Range Hood Combo | |||
| Hot Water Instant | Window Coverings | Garage door opener | |||
| Washer & Dryer | Central air conditioning | ||||















































