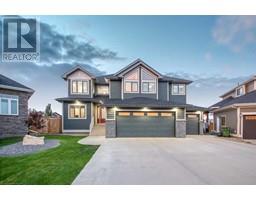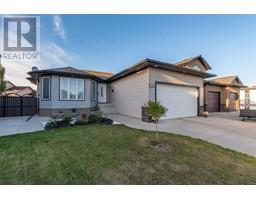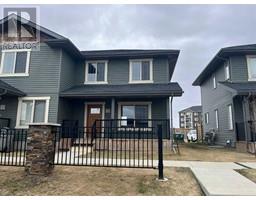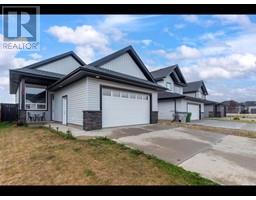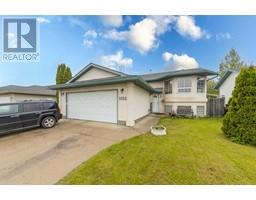1813 52 Avenue College Park, Lloydminster, Alberta, CA
Address: 1813 52 Avenue, Lloydminster, Alberta
Summary Report Property
- MKT IDA2146936
- Building TypeHouse
- Property TypeSingle Family
- StatusBuy
- Added13 weeks ago
- Bedrooms4
- Bathrooms2
- Area1033 sq. ft.
- DirectionNo Data
- Added On16 Aug 2024
Property Overview
Welcome to 1813 52 Avenue, Lloydminster, a charming gem in the heart of the College Park neighbourhood. Imagine waking up in this beautiful four-bedroom home, with two bedrooms on the main floor and two more downstairs, offering the perfect blend of space and comfort for any family. Step inside to find hardwood floors that flow seamlessly throughout the main floor, creating an inviting and warm atmosphere. The vaulted ceilings add a sense of grandeur and space, enhancing the home's open feel. The kitchen is a chef's delight, featuring an electrified island perfect for meal prep and casual dining. Outdoors, you'll find a landscaped yard that extends from front to back, providing a serene oasis for your enjoyment. The underground sprinklers ensure your lawn stays lush and green with minimal effort. The double attached garage features a full garage door to the yard, adding a practical touch for those who love outdoor projects or need extra space for storage.Enjoy summer evenings on the deck with a natural gas BBQ line, making outdoor cooking a breeze. And for cozy gatherings, the firepit in the yard offers a perfect spot to unwind with family and friends. Central air conditioning keeps the home cool during the hot summer months, and with the convenience of a quick possession, you can move in and start enjoying all these features right away. Living at 1813 52 Avenue means you're just a short walk away from bike paths, a picturesque artificial lake, popular restaurants, a sportsplex, and convenient stores. Embrace the lifestyle College Park offers, where everything you need is at your doorstep. 3D Virtual tour available! (id:51532)
Tags
| Property Summary |
|---|
| Building |
|---|
| Land |
|---|
| Level | Rooms | Dimensions |
|---|---|---|
| Basement | Family room | 17.00 Ft x 21.00 Ft |
| Bedroom | 11.00 Ft x 15.00 Ft | |
| Laundry room | .00 Ft x .00 Ft | |
| 3pc Bathroom | .00 Ft x .00 Ft | |
| Bedroom | 14.00 Ft x 11.00 Ft | |
| Main level | Living room | 11.00 Ft x 15.00 Ft |
| Dining room | 10.00 Ft x 9.00 Ft | |
| Kitchen | 13.00 Ft x 11.00 Ft | |
| Bedroom | 9.00 Ft x 11.00 Ft | |
| 4pc Bathroom | .00 Ft x .00 Ft | |
| Primary Bedroom | 14.00 Ft x 12.00 Ft |
| Features | |||||
|---|---|---|---|---|---|
| Treed | Gas BBQ Hookup | Attached Garage(2) | |||
| Parking Pad | Washer | Refrigerator | |||
| Dishwasher | Stove | Dryer | |||
| Microwave | Hood Fan | Window Coverings | |||
| Central air conditioning | |||||



























