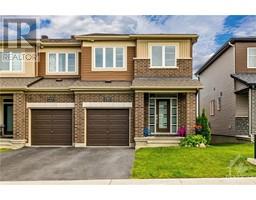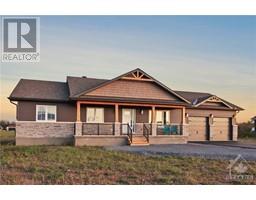128 OLDE TOWNE AVENUE Olde Towne West, Russell, Ontario, CA
Address: 128 OLDE TOWNE AVENUE, Russell, Ontario
Summary Report Property
- MKT ID1408228
- Building TypeHouse
- Property TypeSingle Family
- StatusBuy
- Added12 weeks ago
- Bedrooms3
- Bathrooms3
- Area0 sq. ft.
- DirectionNo Data
- Added On22 Aug 2024
Property Overview
Welcome to 128 Olde Towne Ave in the charming Olde Towne West Community of Russell. As you step inside, you'll find a bright, open-concept main floor. The kitchen boasts granite countertops, mahogany cabinets, pots & pans drawers & a wine rack. The spacious dining room flows into the living room, which features a gas fireplace with a tile surround. The primary bedroom offers double closets & a 3-piece en-suite with a glass shower. Two additional bedrooms & a 4-piece bathroom with laundry complete this level. The expansive basement includes a games area with pool table, a recreation space, a powder room & a workshop. Outside the property offers a large two-tier deck, an above-ground saltwater pool & a fully fenced yard. Additional highlights include permanent Gemstone LED lights, gas BBQ hookup, a double car garage & central vacuum with accessories. With its excellent curb appeal, this meticulously maintained home is a must-see! Please note: 24-hr irrevocable on all offers please. (id:51532)
Tags
| Property Summary |
|---|
| Building |
|---|
| Land |
|---|
| Level | Rooms | Dimensions |
|---|---|---|
| Basement | Recreation room | 16'11" x 15'2" |
| Workshop | 13'10" x 14'9" | |
| Hobby room | 9'5" x 11'1" | |
| Games room | 12'10" x 25'0" | |
| Main level | Kitchen | 12'1" x 11'8" |
| Dining room | 11'10" x 13'8" | |
| Living room | 16'2" x 11'9" | |
| Primary Bedroom | 13'3" x 13'4" | |
| Bedroom | 11'9" x 11'11" | |
| Bedroom | 11'7" x 10'2" |
| Features | |||||
|---|---|---|---|---|---|
| Automatic Garage Door Opener | Attached Garage | Refrigerator | |||
| Dishwasher | Dryer | Hood Fan | |||
| Stove | Washer | Central air conditioning | |||




















































