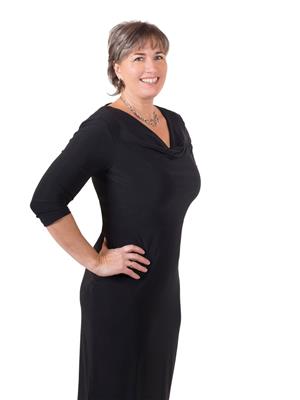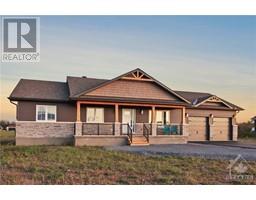15 ABBEY CRESCENT Olde Towne West, Russell, Ontario, CA
Address: 15 ABBEY CRESCENT, Russell, Ontario
Summary Report Property
- MKT ID1401231
- Building TypeHouse
- Property TypeSingle Family
- StatusBuy
- Added14 weeks ago
- Bedrooms2
- Bathrooms1
- Area0 sq. ft.
- DirectionNo Data
- Added On11 Jul 2024
Property Overview
Highly desired 2bed & 1bath (cheater ensuite) semi-detached bungalow in Olde Towne West Russell located 20 mins to Ottawa. Open concept design with custom spacious kitchen. Large functional island & plenty of cabinetry. Bright and welcoming with added windows for additional natural light. Cozy gas fireplace. Features large welcoming entrance with upgraded vinyl handscraped style floor & extra large ceramic tiles throughout the main floor. Enjoy a luxury main bathroom with a large soaker tub & separate shower & convenient main floor laundry which also provides lots of space for cleaning supplies. The lower lvl includes a bathroom rough-in and awaits your personal touches. This property is a perfect blend of style, functionality & opportunity for personalization. Enjoy easy access to shopping, walking/biking, trails, schools, Tim Hortons, quick hwy access and so much more. Offer to be presented at 4pm July 15th however seller reserves the right to review and accept pre-emptive offers. (id:51532)
Tags
| Property Summary |
|---|
| Building |
|---|
| Land |
|---|
| Level | Rooms | Dimensions |
|---|---|---|
| Lower level | Recreation room | 32'1" x 27'8" |
| Utility room | 14'5" x 12'9" | |
| Main level | 4pc Ensuite bath | 12'10" x 10'11" |
| Primary Bedroom | 14'7" x 13'0" | |
| Bedroom | 14'1" x 10'6" | |
| Dining room | 13'11" x 9'8" | |
| Kitchen | 11'7" x 10'7" | |
| Living room/Fireplace | 13'11" x 11'11" | |
| 4pc Bathroom | 12'10" x 10'11" | |
| Other | 5'10" x 5'6" | |
| Laundry room | 6'8" x 5'6" |
| Features | |||||
|---|---|---|---|---|---|
| Automatic Garage Door Opener | Attached Garage | Central air conditioning | |||












































