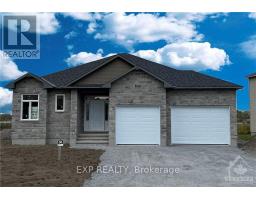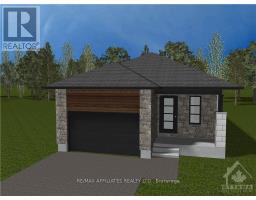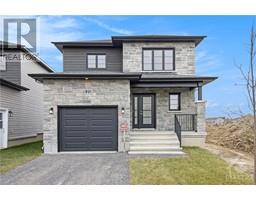37 DIGNARD STREET S, Russell, Ontario, CA
Address: 37 DIGNARD STREET S, Russell, Ontario
Summary Report Property
- MKT IDX11887583
- Building TypeRow / Townhouse
- Property TypeSingle Family
- StatusBuy
- Added8 weeks ago
- Bedrooms3
- Bathrooms3
- Area0 sq. ft.
- DirectionNo Data
- Added On10 Dec 2024
Property Overview
Fully renovated 3 bedrm w/ 1.5 bathrms row unit, on a quiet low traffic street, in the heart of Embrun. Walking distance to doctor's office, pharmacy, groceries, parks, biking trails, shops, restaurants, church & schools; Open concept main floor features combined living/dining, new lighting & flooring throughout; Custom kitchen w/ Quartz counters, large island, & plenty of cabinetry ('23); Upgraded 2pc guest bathrm ('23); Staircase leading to 2nd level, new hardwood floors & railings; Primary bedrm features new walk-in closet & cheater to main 4pc bathrm; Completely renovated 4pc bath features amazing marble tile flooring, custom shower/bath combo, new vanity w/ quartz counter; Finished lower level with large family room & storage area. ALL IMPROVMENTS in 2023 include: Rebuilt electric furnace; AC serviced, New Roof, New siding & eaves trough, All electrical & plumbing (original panel), Main + Upper level flooring, Front door & some windows; Other windows- ('11). Great for first time homebuyers, or clients downsizing. A must see, come check it out ! (id:51532)
Tags
| Property Summary |
|---|
| Building |
|---|
| Land |
|---|
| Level | Rooms | Dimensions |
|---|---|---|
| Second level | Bedroom | 3.52 m x 1.27 m |
| Bedroom 2 | 3.16 m x 2.4 m | |
| Bedroom 3 | 3.15 m x 2.45 m | |
| Bathroom | 2.9 m x 2.26 m | |
| Basement | Family room | 6.24 m x 4.95 m |
| Laundry room | 4.15 m x 4.95 m | |
| Main level | Kitchen | 5.75 m x 4.95 m |
| Living room | 3.63 m x 4.95 m | |
| Mud room | 1.48 m x 2.98 m |
| Features | |||||
|---|---|---|---|---|---|
| Attached Garage | Dryer | Refrigerator | |||
| Stove | Central air conditioning | ||||














































