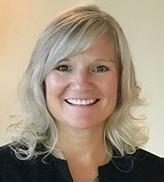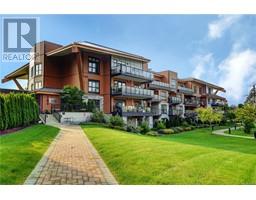403 5388 Hill Rise Terr The Pinnacle, Saanich, British Columbia, CA
Address: 403 5388 Hill Rise Terr, Saanich, British Columbia
Summary Report Property
- MKT ID974909
- Building TypeApartment
- Property TypeSingle Family
- StatusBuy
- Added6 weeks ago
- Bedrooms2
- Bathrooms2
- Area1844 sq. ft.
- DirectionNo Data
- Added On29 Dec 2024
Property Overview
PINNACLE at Sayward Hill! Rare opportunity to own one of the most desired locations in this near-new concrete/steel 2019 by JAWL DEVELOPMENTS overlooking CORDOVA BAY GOLF with unobstructed commanding views of Mt. Baker, Salish Sea & beyond. Exceptionally spacious, contemporary 1844sf home, 2BD/2BA, Media Room/Home Office plus bonus Flex room offers a great layout. Top quality finishings with gourmet kitchen, pantry, quartz counters, engineered hardwood floors & in-floor heating in both bathrooms. AC/heat pump, rough-in for central vac, Gas FP, custom built-ins & high-end closet organizers just some of the upgrades. U/G secure parking stall, large storage locker and building amenities inc: fitness gym, workshop, bike storage & SW outdoor pergola gardens. Outdoor entertainment sized, sunny 250sf balcony offers the most stunning OCEANVIEWS in the city, best golf in town just a chip away & Mattick's Farm local shops just down the hill. Live your best life at The Pinnacle at Sayward Hill! (id:51532)
Tags
| Property Summary |
|---|
| Building |
|---|
| Level | Rooms | Dimensions |
|---|---|---|
| Main level | Office | 7 ft x 8 ft |
| Media | 12 ft x 11 ft | |
| Bathroom | 3-Piece | |
| Bedroom | 13 ft x 10 ft | |
| Ensuite | 5-Piece | |
| Primary Bedroom | 12 ft x 16 ft | |
| Living room | 17 ft x 14 ft | |
| Dining room | 9 ft x 14 ft | |
| Kitchen | 9 ft x 16 ft | |
| Entrance | 8 ft x 9 ft |
| Features | |||||
|---|---|---|---|---|---|
| Central location | Park setting | Private setting | |||
| Other | Air Conditioned | ||||
















































































