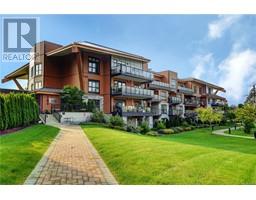503 738 Sayward Hill Terr Ridge View, Saanich, British Columbia, CA
Address: 503 738 Sayward Hill Terr, Saanich, British Columbia
Summary Report Property
- MKT ID973185
- Building TypeApartment
- Property TypeSingle Family
- StatusBuy
- Added25 weeks ago
- Bedrooms2
- Bathrooms2
- Area1860 sq. ft.
- DirectionNo Data
- Added On14 Aug 2024
Property Overview
SAYWARD HILL offers Victoria's best VIEWS & LIFESTYLE, overlooking world-class golf at Cordova Bay, sandy beaches, walking/biking trails, shops at Mattick's Farm all nearby. This premiere, 2007 JAWL concrete/steel building is sought-after with SE corner location, amazing natural light, private setting and elevated sub-penthouse views. An elegant home, meticulously maintained, fantastic open plan layout with 1,860sf, exquisite updates and custom-made built-ins with a design inspired decor, including newer carpeting, custom window coverings and a kitchen that is perfect for entertaining with updated appliances and 11' quartz island and enjoy the in-line living, dining and media room offering a flexible layout and ease of living. The spacious balcony with gas, power and water make for a perfect setting to dine alfresco capturing stunning views of Cordova Bay Golf Course, Mt. Baker and the Salish Sea. Primary retreat offers spa-styled ensuite, heated floors, soaker tub, spacious closets and built-in King bed wall unit with excellent storage and home office option. Separate guest bedroom and bathroom and a separate laundry room that doubles as a hobby room, art studio or in-suite gym makes this an exceptional home. 2 secured parking stalls & separate storage too in a very well-maintained building in the prime location at Sayward Hill! (id:51532)
Tags
| Property Summary |
|---|
| Building |
|---|
| Level | Rooms | Dimensions |
|---|---|---|
| Main level | Laundry room | 11' x 11' |
| Ensuite | 5-Piece | |
| Media | 14' x 12' | |
| Bedroom | 12' x 12' | |
| Bathroom | 4-Piece | |
| Primary Bedroom | 13' x 20' | |
| Kitchen | 11' x 15' | |
| Dining room | 12' x 10' | |
| Living room | 21' x 13' | |
| Entrance | 19' x 6' |
| Features | |||||
|---|---|---|---|---|---|
| Central location | Hillside | Park setting | |||
| Private setting | Corner Site | Other | |||
| None | |||||















































































